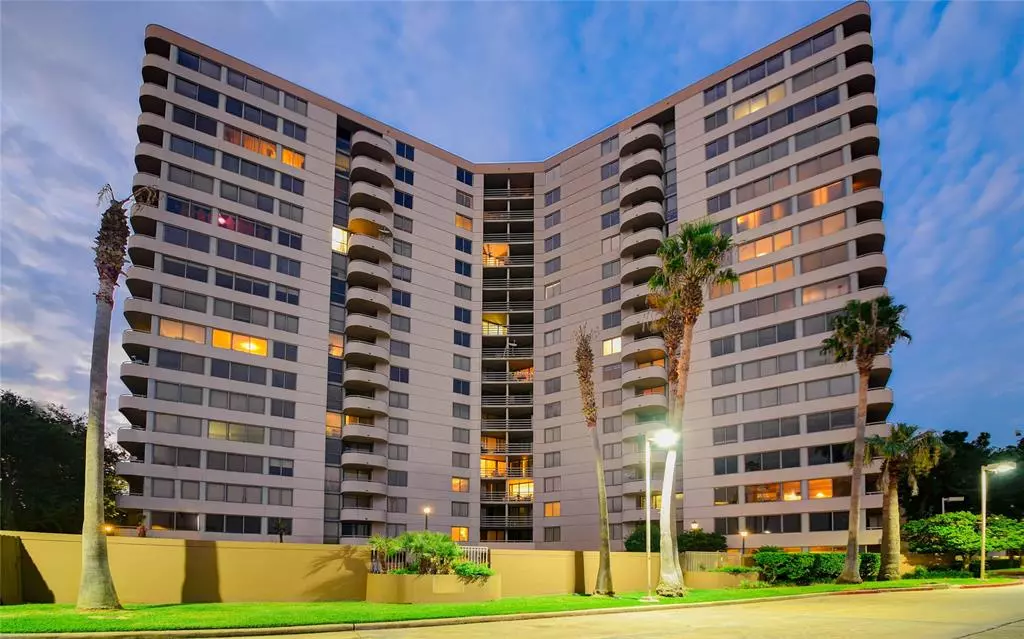$218,000
For more information regarding the value of a property, please contact us for a free consultation.
3525 Sage RD #503 Houston, TX 77056
2 Beds
2 Baths
1,095 SqFt
Key Details
Property Type Condo
Listing Status Sold
Purchase Type For Sale
Square Footage 1,095 sqft
Price per Sqft $197
Subdivision Sage Street Condo
MLS Listing ID 62996766
Sold Date 12/03/21
Bedrooms 2
Full Baths 2
HOA Fees $508/mo
Year Built 1985
Annual Tax Amount $4,899
Tax Year 2020
Property Description
Luxury living at its best! A 17-story hi-rise in the heart of the Galleria area. Excellent view of the pool with convenient access to major freeways such as 610 and 59. Welcome to the city that blends the relaxed pace of the suburbs with urban glitz and energy. Step inside and feel like royalty when the full-time staff and concierge greet you in the expansive and beautiful marble-adorned lobby with 40-foot ceilings. Enjoy access to the Amenities at Sage Condominiums, including an elegantly appointed lobby w/ grand piano. Beautiful granite wet bar & clubroom w/ private terrace. 24-hour concierge, computer library, billiard room w/ plasma TV, 24-hour fitness center, and resort-style pool w/ cabana featuring two JennAir stainless built-in BBQ Pits!! Full slab granite kitchen & bath, stainless steel appliances, & custom cabinets. Enjoy the luxury featured throughout. And don't forget about the great location, this is a must-see!
Location
State TX
County Harris
Area Galleria
Building/Complex Name 3525 SAGE CONDOMINIUMS
Rooms
Bedroom Description 2 Bedrooms Down,All Bedrooms Down,En-Suite Bath,Primary Bed - 1st Floor,Split Plan,Walk-In Closet
Other Rooms 1 Living Area, Living Area - 1st Floor, Living/Dining Combo, Utility Room in House
Master Bathroom Primary Bath: Soaking Tub, Primary Bath: Tub/Shower Combo
Den/Bedroom Plus 2
Kitchen Breakfast Bar
Interior
Interior Features Alarm System - Owned, Balcony, Concrete Walls, Drapes/Curtains/Window Cover, Elevator, Fire/Smoke Alarm, Formal Entry/Foyer, Fully Sprinklered, Refrigerator Included
Heating Central Electric
Cooling Central Electric
Flooring Carpet, Tile
Appliance Dryer Included, Electric Dryer Connection, Full Size, Gas Dryer Connections, Refrigerator, Washer Included
Dryer Utilities 1
Exterior
Exterior Feature Balcony/Terrace, Exercise Room, Party Room, Service Elevator, Trash Chute, Trash Pick Up
View South
Street Surface Asphalt,Concrete,Curbs,Gutters
Total Parking Spaces 1
Private Pool No
Building
Building Description Concrete, Outdoor Kitchen,Outdoor Fireplace,Concierge,Storage Outside of Unit
Faces West
Unit Features Covered Terrace
Structure Type Concrete
New Construction No
Schools
Elementary Schools School At St George Place
Middle Schools Tanglewood Middle School
High Schools Wisdom High School
School District 27 - Houston
Others
HOA Fee Include Building & Grounds,Clubhouse,Concierge,Insurance Common Area,Recreational Facilities,Trash Removal,Water and Sewer
Senior Community No
Tax ID 116-702-005-0003
Ownership Full Ownership
Energy Description Ceiling Fans,North/South Exposure
Acceptable Financing Cash Sale, Conventional, Investor, VA
Tax Rate 2.3994
Disclosures Sellers Disclosure
Listing Terms Cash Sale, Conventional, Investor, VA
Financing Cash Sale,Conventional,Investor,VA
Special Listing Condition Sellers Disclosure
Read Less
Want to know what your home might be worth? Contact us for a FREE valuation!

Our team is ready to help you sell your home for the highest possible price ASAP

Bought with Luxely Real Estate

GET MORE INFORMATION





