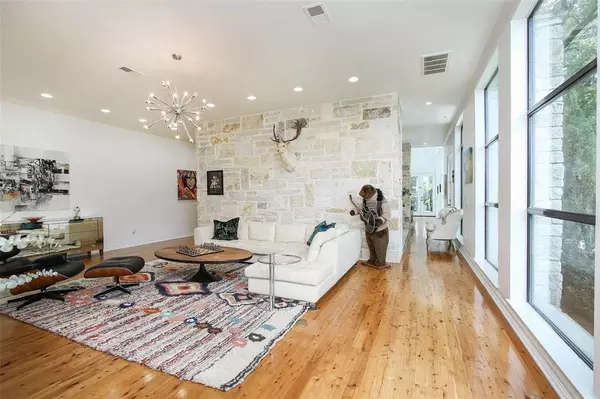$2,200,000
For more information regarding the value of a property, please contact us for a free consultation.
913 Brogden RD Hedwig Village, TX 77024
6 Beds
4.3 Baths
6,788 SqFt
Key Details
Property Type Single Family Home
Listing Status Sold
Purchase Type For Sale
Square Footage 6,788 sqft
Price per Sqft $298
Subdivision Deck Sam F
MLS Listing ID 21267434
Sold Date 02/28/22
Style Contemporary/Modern,Other Style
Bedrooms 6
Full Baths 4
Half Baths 3
Year Built 2005
Annual Tax Amount $38,907
Tax Year 2020
Lot Size 0.620 Acres
Acres 0.62
Property Description
Unique and whimsical home nestled on the ravine of Briar Branch creek. Although this property has never flooded, this yard looks like an oasis with lush landscaping, an outdoor kitchen which includes a 2 keg "Kegerator", Italian pizza oven and pool bathroom. Tons of space outside for entertaining which include dining area, elevated seating, sun lounging by the pool or a cozy spot underneath the grape vines. 6 bedrooms inside, plus an office and a extra large home screening room/game room which includes it's own kitchen and half bath. Primary bedroom is downstairs with fireplace and holistic spa like bathroom plus oversized walk in closet. Lovely light filled interior has a view of the outside from every corner of the home. A nature lover's dream come true. Kitchen has tons of counterspace and of course lots of natural light plus a lovely sitting area. Formal living, formal dining and family rooms make this home a treasure you will want to share with friends and family.
Location
State TX
County Harris
Area Memorial Villages
Rooms
Bedroom Description En-Suite Bath,Primary Bed - 1st Floor,Walk-In Closet
Other Rooms Breakfast Room, Den, Family Room, Formal Dining, Formal Living, Gameroom Up, Living Area - 1st Floor, Media, Home Office/Study, Sun Room, Utility Room in House
Master Bathroom Primary Bath: Double Sinks, Half Bath, Primary Bath: Separate Shower, Primary Bath: Soaking Tub, Primary Bath: Jetted Tub
Den/Bedroom Plus 7
Kitchen Breakfast Bar, Island w/o Cooktop, Pantry, Pot Filler, Pots/Pans Drawers
Interior
Interior Features Formal Entry/Foyer, High Ceiling, Prewired for Alarm System, Refrigerator Included, Wet Bar, Wired for Sound
Heating Central Gas, Zoned
Cooling Central Electric, Zoned
Flooring Stone, Wood
Fireplaces Number 2
Fireplaces Type Gaslog Fireplace, Wood Burning Fireplace
Exterior
Exterior Feature Back Green Space, Back Yard, Back Yard Fenced, Balcony, Covered Patio/Deck, Outdoor Fireplace, Outdoor Kitchen, Patio/Deck, Porch, Side Yard, Sprinkler System
Parking Features Attached Garage, Oversized Garage
Garage Spaces 3.0
Pool Gunite, In Ground
Roof Type Composition
Street Surface Concrete,Curbs
Private Pool Yes
Building
Lot Description Ravine, Subdivision Lot, Wooded
Faces East
Story 2
Foundation Slab on Builders Pier
Lot Size Range 1/2 Up to 1 Acre
Water Water District
Structure Type Stone,Stucco
New Construction No
Schools
Elementary Schools Memorial Drive Elementary School
Middle Schools Spring Branch Middle School (Spring Branch)
High Schools Memorial High School (Spring Branch)
School District 49 - Spring Branch
Others
Restrictions Deed Restrictions
Tax ID 044-034-001-0415
Energy Description Digital Program Thermostat
Acceptable Financing Cash Sale, Conventional, VA
Tax Rate 2.3133
Disclosures Sellers Disclosure
Listing Terms Cash Sale, Conventional, VA
Financing Cash Sale,Conventional,VA
Special Listing Condition Sellers Disclosure
Read Less
Want to know what your home might be worth? Contact us for a FREE valuation!

Our team is ready to help you sell your home for the highest possible price ASAP

Bought with Greenwood King Properties - Kirby Office

GET MORE INFORMATION





