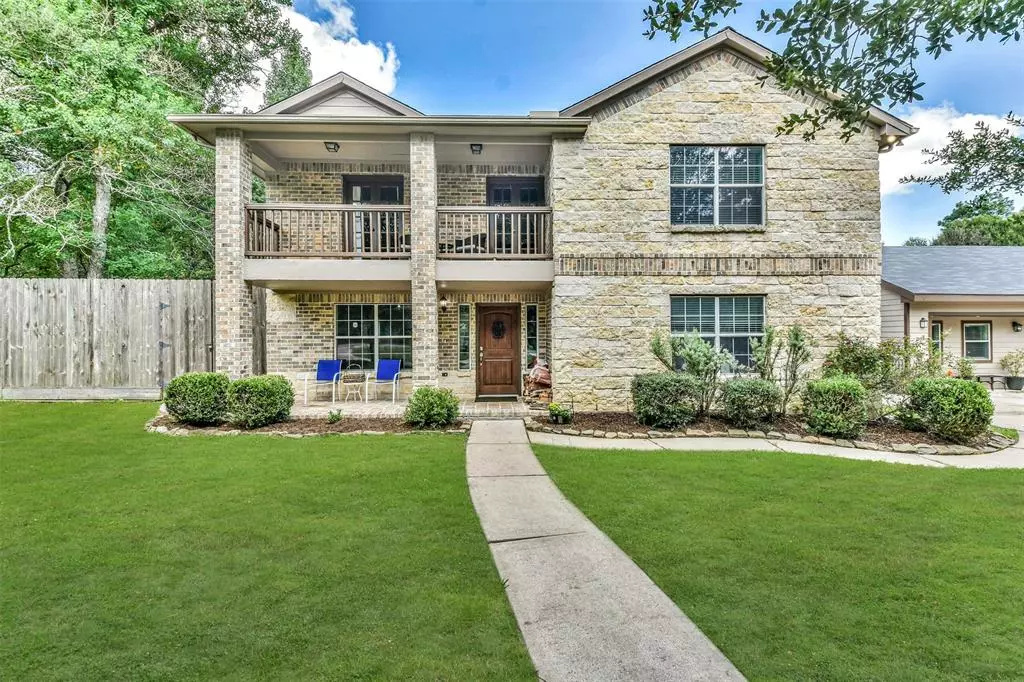$639,900
For more information regarding the value of a property, please contact us for a free consultation.
606 W Rollingwood ST Pinehurst, TX 77362
5 Beds
3 Baths
3,872 SqFt
Key Details
Property Type Single Family Home
Listing Status Sold
Purchase Type For Sale
Square Footage 3,872 sqft
Price per Sqft $157
Subdivision Cripple Creek Farms West
MLS Listing ID 86499949
Sold Date 04/13/22
Style Other Style
Bedrooms 5
Full Baths 3
Year Built 2003
Annual Tax Amount $6,388
Tax Year 2020
Lot Size 1.340 Acres
Acres 1.34
Property Description
BRING THE FAMILY to this spacious 5 bedroom 3 bath home on 1.34 Acres with easy access to Tomball Parkway and TX-249. This home offers 2 Primary Bedrooms one on each floor. Kitchen opens to Family room allowing no one to be left out when entertaining guests. Kitchen with breakfast room and island, not to mention a large pantry that would make any cook happy. The good sized upstairs living area can also double as a media/game room for the entire family. The detached garage has been converted into a quest quarters with 1 bedroom and large open living and kitchen space. 18 X 21 metal storage building in addition to a single garage in backyard for extra storage. This one is in a convenient location, but gives the country feel to everyday living. 9' privacy fenced backyard. All room measurements are approximate.
Location
State TX
County Montgomery
Area Tomball
Rooms
Bedroom Description Primary Bed - 1st Floor,Primary Bed - 2nd Floor
Other Rooms Guest Suite w/Kitchen, Living Area - 1st Floor, Living Area - 2nd Floor, Utility Room in House
Interior
Interior Features Refrigerator Included
Heating Central Electric
Cooling Central Electric
Flooring Engineered Wood, Tile
Fireplaces Number 1
Fireplaces Type Gas Connections, Wood Burning Fireplace
Exterior
Exterior Feature Back Yard Fenced, Covered Patio/Deck, Detached Gar Apt /Quarters
Parking Features Attached/Detached Garage
Garage Spaces 2.0
Roof Type Composition
Private Pool No
Building
Lot Description Cleared
Story 2
Foundation Slab
Sewer Public Sewer, Septic Tank
Structure Type Brick
New Construction No
Schools
Elementary Schools Decker Prairie Elementary School
Middle Schools Tomball Junior High School
High Schools Tomball High School
School District 53 - Tomball
Others
Restrictions Unknown
Tax ID 3565-00-04400
Acceptable Financing Cash Sale, Conventional, FHA
Tax Rate 1.9878
Disclosures Sellers Disclosure
Listing Terms Cash Sale, Conventional, FHA
Financing Cash Sale,Conventional,FHA
Special Listing Condition Sellers Disclosure
Read Less
Want to know what your home might be worth? Contact us for a FREE valuation!

Our team is ready to help you sell your home for the highest possible price ASAP

Bought with Coldwell Banker Realty

GET MORE INFORMATION





