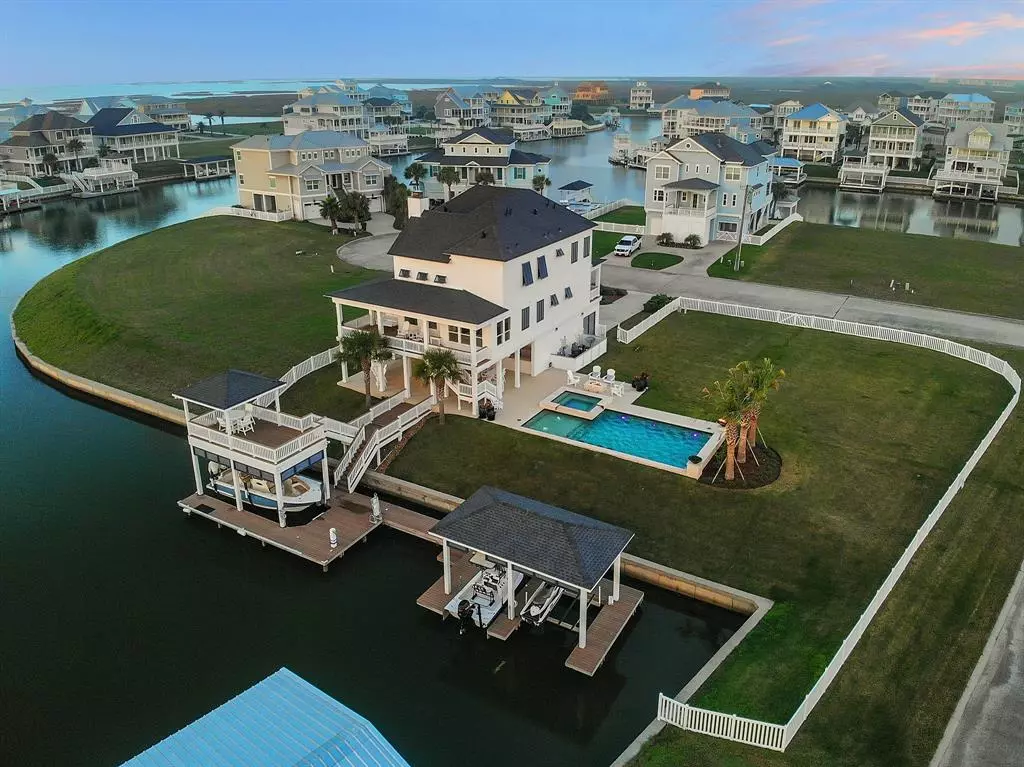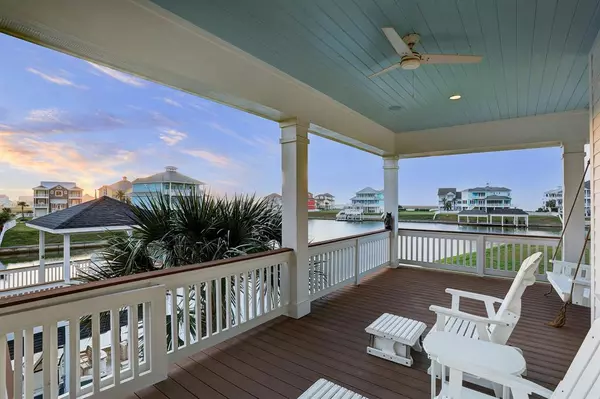$2,699,000
For more information regarding the value of a property, please contact us for a free consultation.
4114 Greenwing Teal CT Galveston, TX 77554
5 Beds
5.2 Baths
2,722 SqFt
Key Details
Property Type Single Family Home
Listing Status Sold
Purchase Type For Sale
Square Footage 2,722 sqft
Price per Sqft $698
Subdivision Sunset Cove
MLS Listing ID 37740013
Sold Date 02/11/22
Style Other Style
Bedrooms 5
Full Baths 5
Half Baths 2
HOA Fees $250/ann
HOA Y/N 1
Year Built 2013
Annual Tax Amount $26,765
Tax Year 2020
Lot Size 0.508 Acres
Property Description
Revel in this coastal traditional home with a Cape Cod style located in the exclusive gated Sunset Cove community overlooking the canal on two lots. You’ll be in awe of the home’s curb appeal as you arrive. As you enter the home you’ll be surrounded by coastal chic details around every corner. The gourmet kitchen with an oversized Calcutta marble island is perfectly situated to overlook the spacious living room which is complete with gorgeous vaulted shiplap ceilings and real wood floors. The home features five bedrooms, five full baths, two half baths, two car garage, and an idyllic cul-de-sac street. Outside, you’ll find a brand new pool and spa, a great covered entertainment area with a natural breeze flowing through, and two boathouses complete with lifts, lighting, and composite wood decking. One is configured to hold two jet skis and a seventeen foot boat, and the other will hold a twelve foot bay boat. Soak in the beauty of a Texas sunset from the second story balcony.
Location
State TX
County Galveston
Area West End
Rooms
Bedroom Description 2 Bedrooms Down,Built-In Bunk Beds,Primary Bed - 1st Floor,Walk-In Closet
Other Rooms Breakfast Room, Family Room, Guest Suite
Master Bathroom Half Bath, Primary Bath: Double Sinks, Primary Bath: Soaking Tub
Den/Bedroom Plus 5
Kitchen Breakfast Bar, Island w/o Cooktop, Kitchen open to Family Room, Pantry, Under Cabinet Lighting
Interior
Interior Features Balcony, Crown Molding, Drapes/Curtains/Window Cover, Elevator, Fire/Smoke Alarm, Formal Entry/Foyer, High Ceiling, Refrigerator Included
Heating Central Gas
Cooling Central Electric
Flooring Engineered Wood, Tile
Fireplaces Number 1
Fireplaces Type Gas Connections, Gaslog Fireplace
Exterior
Exterior Feature Patio/Deck, Porch, Side Yard
Parking Features Attached Garage
Garage Spaces 2.0
Garage Description Boat Parking, Double-Wide Driveway
Pool In Ground
Waterfront Description Boat House,Boat Lift,Boat Slip,Bulkhead,Canal View
Roof Type Composition
Street Surface Concrete
Private Pool Yes
Building
Lot Description Cul-De-Sac, Subdivision Lot, Water View, Waterfront
Story 2
Foundation On Stilts
Lot Size Range 1/2 Up to 1 Acre
Sewer Public Sewer
Water Public Water, Water District
Structure Type Cement Board
New Construction No
Schools
Elementary Schools Gisd Open Enroll
Middle Schools Gisd Open Enroll
High Schools Ball High School
School District 22 - Galveston
Others
Senior Community No
Restrictions Deed Restrictions
Tax ID 6868-0005-0002-000
Ownership Full Ownership
Energy Description Attic Vents,Ceiling Fans,Digital Program Thermostat,High-Efficiency HVAC,Insulated/Low-E windows,Insulation - Spray-Foam,Tankless/On-Demand H2O Heater
Acceptable Financing Cash Sale, Conventional
Tax Rate 2.4415
Disclosures Sellers Disclosure
Listing Terms Cash Sale, Conventional
Financing Cash Sale,Conventional
Special Listing Condition Sellers Disclosure
Read Less
Want to know what your home might be worth? Contact us for a FREE valuation!

Our team is ready to help you sell your home for the highest possible price ASAP

Bought with Re/Max Property Group

GET MORE INFORMATION





