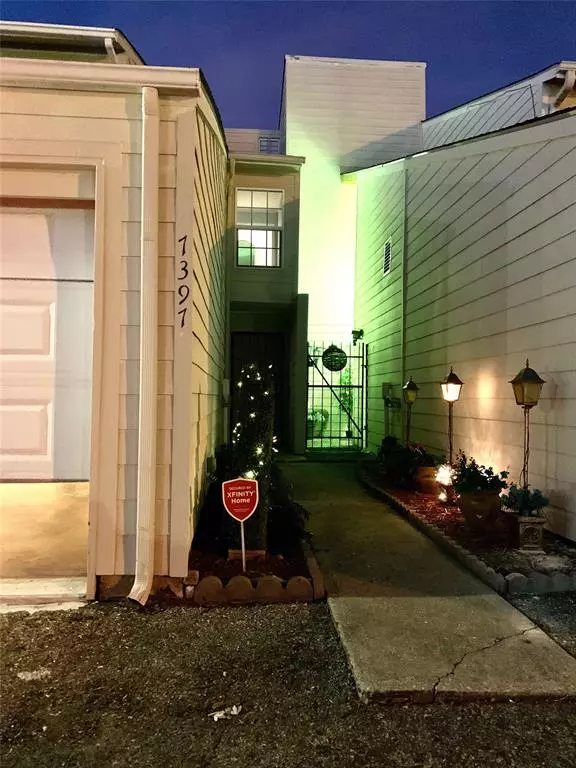$165,000
For more information regarding the value of a property, please contact us for a free consultation.
7397 Antoine DR Houston, TX 77088
2 Beds
2.1 Baths
2,000 SqFt
Key Details
Property Type Townhouse
Sub Type Townhouse
Listing Status Sold
Purchase Type For Sale
Square Footage 2,000 sqft
Price per Sqft $74
Subdivision Inwood Park T/H
MLS Listing ID 96756872
Sold Date 01/04/22
Style Contemporary/Modern
Bedrooms 2
Full Baths 2
Half Baths 1
HOA Fees $210/mo
Year Built 1978
Annual Tax Amount $2,413
Tax Year 2020
Lot Size 2,000 Sqft
Property Description
Comfortable townhouse fully renovated with plenty of closet space and storage. AC, plumbing, electrical all new within last two years. Granite countertops as well as tile and wood flooring throughout house. HOA is renovating exterior siding and roofs as well as driveways. Off Antoine within projected Antoine Corridor city development plan. Master bedroom has attached sitting room with small kitchenette set up. Downstairs has extra study room which could be additional guest bedroom. Patio deck has enclosed nook for trash can with access ramp to side street and stairs for ease of trash take out. Functional and cozy with modern lighting and new cabinets in kitchen.
Location
State TX
County Harris
Area Northwest Houston
Rooms
Bedroom Description 1 Bedroom Down - Not Primary BR,2 Primary Bedrooms,Primary Bed - 2nd Floor,Sitting Area,Walk-In Closet
Other Rooms Breakfast Room, Den, Family Room, Formal Dining, Living Area - 1st Floor, Home Office/Study, Utility Room in Garage
Master Bathroom Half Bath, Primary Bath: Tub/Shower Combo, Vanity Area
Den/Bedroom Plus 3
Kitchen Kitchen open to Family Room, Pantry, Pots/Pans Drawers, Soft Closing Cabinets, Soft Closing Drawers, Under Cabinet Lighting
Interior
Interior Features Crown Molding, Formal Entry/Foyer, High Ceiling
Heating Central Gas
Cooling Central Electric
Flooring Laminate, Tile
Fireplaces Number 1
Fireplaces Type Wood Burning Fireplace
Appliance Full Size
Exterior
Exterior Feature Fenced, Patio/Deck
Parking Features Attached Garage
Roof Type Composition
Street Surface Asphalt,Concrete
Private Pool No
Building
Story 2
Entry Level 2nd Level
Foundation Slab
Sewer Public Sewer
Water Public Water
Structure Type Brick
New Construction No
Schools
Elementary Schools Smith Academy
Middle Schools Hoffman Middle School
High Schools Eisenhower High School
School District 1 - Aldine
Others
HOA Fee Include Exterior Building,Grounds
Tax ID 111-559-001-0002
Ownership Full Ownership
Energy Description Ceiling Fans,Digital Program Thermostat,HVAC>13 SEER,Insulation - Blown Fiberglass
Acceptable Financing Cash Sale, Conventional, FHA, Other
Tax Rate 2.6872
Disclosures Owner/Agent, Sellers Disclosure
Listing Terms Cash Sale, Conventional, FHA, Other
Financing Cash Sale,Conventional,FHA,Other
Special Listing Condition Owner/Agent, Sellers Disclosure
Read Less
Want to know what your home might be worth? Contact us for a FREE valuation!

Our team is ready to help you sell your home for the highest possible price ASAP

Bought with Lux Style Design Real Estate Group

GET MORE INFORMATION





