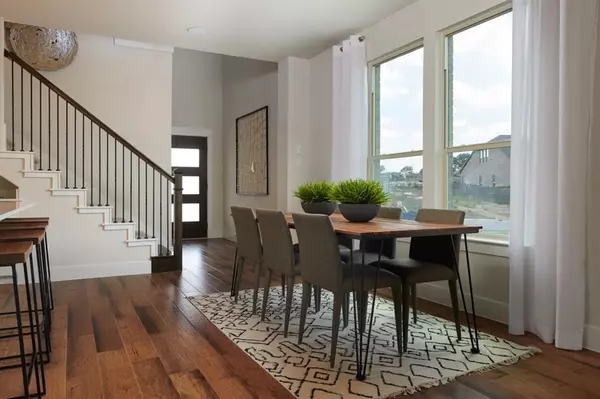$469,610
For more information regarding the value of a property, please contact us for a free consultation.
4026 Delta Rose ST Houston, TX 77018
3 Beds
2.1 Baths
2,061 SqFt
Key Details
Property Type Single Family Home
Listing Status Sold
Purchase Type For Sale
Square Footage 2,061 sqft
Price per Sqft $219
Subdivision Oak Forest Manor
MLS Listing ID 62016686
Sold Date 03/25/22
Style Traditional
Bedrooms 3
Full Baths 2
Half Baths 1
HOA Fees $127/ann
HOA Y/N 1
Year Built 2021
Tax Year 2020
Lot Size 2,700 Sqft
Property Description
Brand NEW- 3 Bedrooms, 2.5 Baths + Study + Loft + ROOFTOP TERRACE by Pulte Homes. This is the last home in the community w a study & rooftop terrace! This open-concept plan is decked out w captivating finishes. White cabinets throughout w Miami White quartz in the kitchen & a stunning black & white vintage Rhapsody backsplash. Built-in wall double ovens & gas cooktop. Charcoal-oak hardwood floors span the entire 1st floor. Built-in mud bench off garage entry, oak stairs & wrought iron spindles. Use the upstairs loft as a playroom/gym/study. Owner's suite features a luxury walk-in spa shower w dual showerheads & farmhouse fixtures. Oak Forest Manor is a gated retreat w wide streets & green space. Zoned to highly sought-after Oak Forest Elementary. Close to new restaurants & retail in a rapidly developing area. Not in a flood zone. This home truly has it all! Currently under construction w an estimated February completion. Visit the model home at 4023 Starbright to take a tour!
Location
State TX
County Harris
Area Oak Forest East Area
Rooms
Bedroom Description Primary Bed - 2nd Floor
Other Rooms Gameroom Up
Master Bathroom Primary Bath: Double Sinks, Primary Bath: Separate Shower, Primary Bath: Tub/Shower Combo
Kitchen Island w/o Cooktop
Interior
Interior Features Crown Molding, Fire/Smoke Alarm, Formal Entry/Foyer, High Ceiling, Prewired for Alarm System
Heating Central Electric
Cooling Central Electric
Flooring Carpet, Tile, Wood
Exterior
Exterior Feature Back Yard Fenced, Balcony, Controlled Subdivision Access, Porch, Sprinkler System
Parking Features Attached Garage
Garage Spaces 2.0
Roof Type Composition
Street Surface Concrete,Curbs,Gutters
Private Pool No
Building
Lot Description Subdivision Lot
Faces South
Story 2
Foundation Slab
Builder Name Pulte Homes
Sewer Public Sewer
Water Public Water
Structure Type Brick,Cement Board
New Construction Yes
Schools
Elementary Schools Oak Forest Elementary School (Houston)
Middle Schools Black Middle School
High Schools Waltrip High School
School District 27 - Houston
Others
Senior Community No
Restrictions Deed Restrictions
Tax ID NA
Acceptable Financing Cash Sale, Conventional, FHA, VA
Tax Rate 2.39
Disclosures Other Disclosures
Listing Terms Cash Sale, Conventional, FHA, VA
Financing Cash Sale,Conventional,FHA,VA
Special Listing Condition Other Disclosures
Read Less
Want to know what your home might be worth? Contact us for a FREE valuation!

Our team is ready to help you sell your home for the highest possible price ASAP

Bought with Greenwood King Properties - Voss Office

GET MORE INFORMATION





