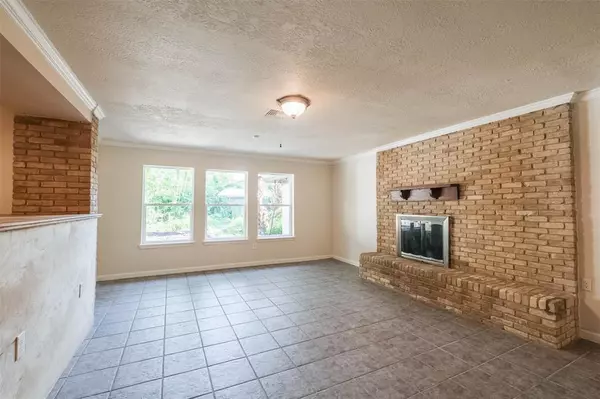$285,000
For more information regarding the value of a property, please contact us for a free consultation.
7718 Hornwood DR Houston, TX 77036
4 Beds
2 Baths
2,166 SqFt
Key Details
Property Type Single Family Home
Listing Status Sold
Purchase Type For Sale
Square Footage 2,166 sqft
Price per Sqft $129
Subdivision Sharpstown Country Cl Estate 0
MLS Listing ID 23727492
Sold Date 12/03/21
Style Ranch
Bedrooms 4
Full Baths 2
HOA Fees $20/ann
Year Built 1968
Annual Tax Amount $4,757
Tax Year 2020
Lot Size 0.274 Acres
Acres 0.274
Property Description
7718 Hornwood Dr - Lovingly cared for one story 4 bedroom, 2 bath home with formals, a large family room open to the kitchen, and updates throughout. All the bedrooms are nice sized and have great closet space. The spacious back yard is ready for you to relax after work, on the weekends, or whenever you chose. Play structure included. Located centrally in the heart of Sharpstown on a quiet street, close to freeways (59/69, Beltway 8, and Westpark Tollway), and minutes to downtown and the medical center. Recent updates to the home include the roof, kitchen, and interior paint. Must see to appreciate!
Location
State TX
County Harris
Area Sharpstown Area
Rooms
Bedroom Description All Bedrooms Down
Other Rooms Den, Formal Dining, Formal Living, Utility Room in House
Master Bathroom Primary Bath: Shower Only
Interior
Interior Features Prewired for Alarm System
Heating Central Electric
Cooling Central Electric
Flooring Engineered Wood, Tile
Fireplaces Number 1
Fireplaces Type Wood Burning Fireplace
Exterior
Exterior Feature Back Yard Fenced, Patio/Deck
Parking Features Attached/Detached Garage
Garage Spaces 2.0
Roof Type Composition
Street Surface Concrete
Private Pool No
Building
Lot Description Subdivision Lot
Faces South
Story 1
Foundation Slab
Sewer Public Sewer
Water Public Water
Structure Type Brick
New Construction No
Schools
Elementary Schools Neff Elementary School
Middle Schools Sugar Grove Middle School
High Schools Sharpstown High School
School District 27 - Houston
Others
Senior Community No
Restrictions Deed Restrictions
Tax ID 093-127-000-0010
Acceptable Financing Cash Sale, Conventional, FHA, VA
Tax Rate 2.4794
Disclosures Sellers Disclosure
Listing Terms Cash Sale, Conventional, FHA, VA
Financing Cash Sale,Conventional,FHA,VA
Special Listing Condition Sellers Disclosure
Read Less
Want to know what your home might be worth? Contact us for a FREE valuation!

Our team is ready to help you sell your home for the highest possible price ASAP

Bought with Bayou Vista Realty, LLC

GET MORE INFORMATION





