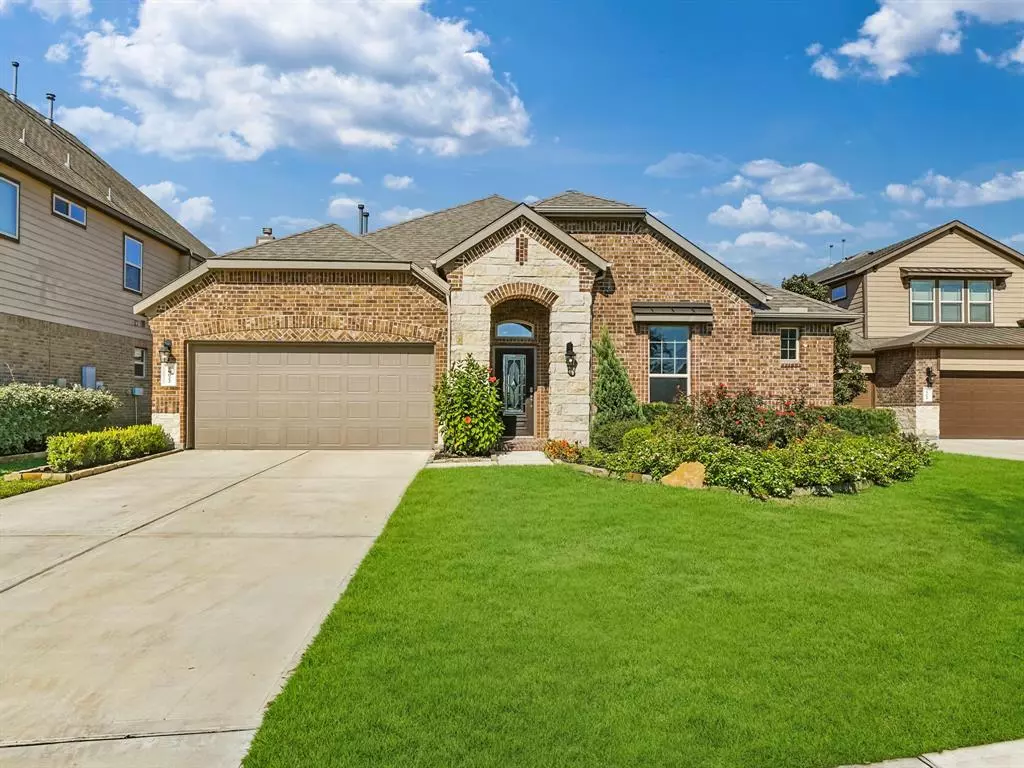$430,000
For more information regarding the value of a property, please contact us for a free consultation.
28622 Abilene Park CT Katy, TX 77494
4 Beds
3.1 Baths
2,637 SqFt
Key Details
Property Type Single Family Home
Listing Status Sold
Purchase Type For Sale
Square Footage 2,637 sqft
Price per Sqft $160
Subdivision Tamarron Sec 1
MLS Listing ID 98681254
Sold Date 12/30/21
Style Traditional
Bedrooms 4
Full Baths 3
Half Baths 1
HOA Fees $104/ann
HOA Y/N 1
Year Built 2017
Annual Tax Amount $12,017
Tax Year 2021
Lot Size 7,546 Sqft
Acres 0.1732
Property Description
Exquisite, highly appointed former MODEL HOME. This SINGLE STORY is expertly designed and masterfully crafted. Exterior artfully blends tumbled brick and stone. Backs to OPEN SPACE RESERVE that offers lots of PRIVACY. Inside is a masterpiece of architectural design, finely finished with designer granite, 8-foot Double French Doors, custom paint, hand-picked light fixtures, gorgeous, low maintenance ceramic tile floors and “wood” laminate floors. Uniquely designed Dining Room with a full wall of Built-in Cabinets and Granite counter. Stunning Family Room with built-in BEVERAGE CENTER. Gorgeous Kitchen with gas cooktop and custom Island with pendant lights. Master Suite is grand with sumptuous Bath. Huge covered back Porch for entertaining has ceiling fand and pre-wired for a flat screen TV. Gorgeous, heavily landscaped backyard with plenty of yard for play.
Location
State TX
County Fort Bend
Community Tamarron
Area Katy - Southwest
Rooms
Bedroom Description En-Suite Bath
Other Rooms Family Room, Formal Dining, Kitchen/Dining Combo, Living/Dining Combo
Master Bathroom Primary Bath: Double Sinks, Primary Bath: Separate Shower
Den/Bedroom Plus 4
Kitchen Island w/o Cooktop, Kitchen open to Family Room
Interior
Interior Features Drapes/Curtains/Window Cover, Wet Bar
Heating Central Gas
Cooling Central Electric
Flooring Tile
Fireplaces Number 1
Fireplaces Type Gaslog Fireplace
Exterior
Parking Features Attached Garage
Garage Spaces 2.0
Roof Type Composition
Street Surface Concrete
Private Pool No
Building
Lot Description Subdivision Lot
Story 1
Foundation Slab
Sewer Public Sewer
Water Public Water
Structure Type Brick,Stone
New Construction No
Schools
Elementary Schools Tamarron Elementary School
Middle Schools Roberts/Leaman Junior High School
High Schools Fulshear High School
School District 33 - Lamar Consolidated
Others
Senior Community No
Restrictions Deed Restrictions
Tax ID 7897-01-001-0080-901
Acceptable Financing Cash Sale, Conventional, FHA, VA
Tax Rate 3.0923
Disclosures Sellers Disclosure
Listing Terms Cash Sale, Conventional, FHA, VA
Financing Cash Sale,Conventional,FHA,VA
Special Listing Condition Sellers Disclosure
Read Less
Want to know what your home might be worth? Contact us for a FREE valuation!

Our team is ready to help you sell your home for the highest possible price ASAP

Bought with Brock & Foster Real Estate

GET MORE INFORMATION





