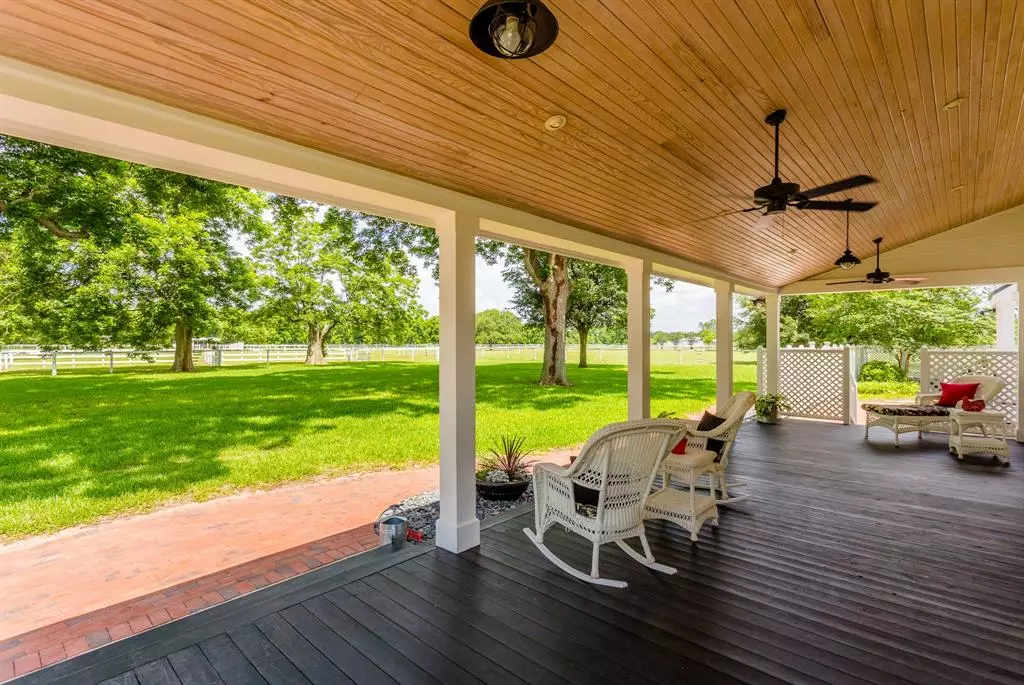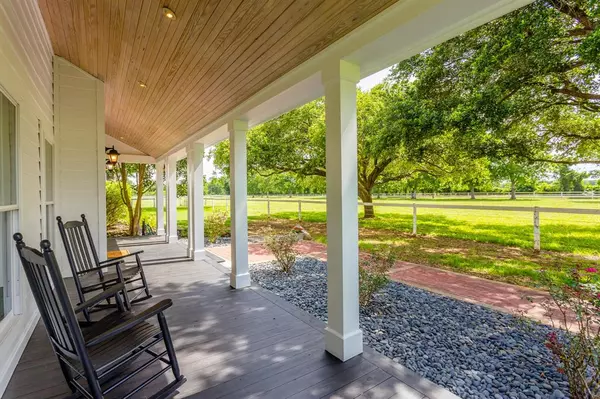$1,550,000
For more information regarding the value of a property, please contact us for a free consultation.
7621 Bois D Arc LN Fulshear, TX 77406
3 Beds
2.1 Baths
3,598 SqFt
Key Details
Property Type Single Family Home
Sub Type Free Standing
Listing Status Sold
Purchase Type For Sale
Square Footage 3,598 sqft
Price per Sqft $419
Subdivision Rand & Penn
MLS Listing ID 13540292
Sold Date 12/29/21
Style Colonial,Traditional
Bedrooms 3
Full Baths 2
Half Baths 1
Year Built 1989
Annual Tax Amount $7,896
Tax Year 2018
Lot Size 13.200 Acres
Acres 13.2
Property Description
Prepare to be amazed. This gorgeous farmhouse has been remodeled to delight and impress. The grounds, pastures and barns are ready for your livestock! Walk up the pathway to the front porch and notice the bead board ceiling as you walk thru the elegant front door. The family room has high ceilings, a 2 story fireplace, wood floors and opens to the elegant formal dining room. The dining room has beautiful views of the backyard and fields. The kitchen has new tile floors with leathered granite counters and porcelain backsplash. New Stainless steel Kitchen Aid Double ovens, Cooktop and Sharp island cabinet microwave. Fabulous 2 story master with second story sitting room, fireplace and French doors leading to a private courtyard. Relaxing covered back porch. Exterior has 3 barns an apartment, a total of 14 stalls, 7 oversized, 5 paddocks, 2 wash racks and a tack room. Home has new carpet. Recent aluminum roof, all windows and hardiplank replaced. Orchard has 22 mature pecan trees. Amazing
Location
State TX
County Fort Bend
Area Fulshear/South Brookshire/Simonton
Rooms
Bedroom Description En-Suite Bath,Primary Bed - 1st Floor,Sitting Area,Walk-In Closet
Other Rooms Breakfast Room, Family Room, Formal Dining, Home Office/Study, Living Area - 2nd Floor, Utility Room in House
Master Bathroom Primary Bath: Double Sinks, Primary Bath: Separate Shower, Vanity Area
Den/Bedroom Plus 4
Kitchen Island w/ Cooktop, Pantry, Walk-in Pantry
Interior
Interior Features Balcony, Drapes/Curtains/Window Cover, High Ceiling, Refrigerator Included
Heating Central Electric
Cooling Central Electric
Flooring Carpet, Tile, Wood
Fireplaces Number 2
Fireplaces Type Wood Burning Fireplace
Exterior
Carport Spaces 2
Improvements 2 or More Barns,Barn,Cross Fenced,Fenced,Pastures,Stable,Storage Shed,Tackroom
Private Pool No
Building
Lot Description Other
Story 2
Foundation Slab
Lot Size Range 10 Up to 15 Acres
Sewer Septic Tank
Water Well
New Construction No
Schools
Elementary Schools Huggins Elementary School
Middle Schools Roberts/Leaman Junior High School
High Schools Fulshear High School
School District 33 - Lamar Consolidated
Others
Senior Community No
Restrictions Deed Restrictions,Horses Allowed,Restricted
Tax ID 0075-00-000-0021-901
Energy Description Ceiling Fans,Insulated/Low-E windows
Acceptable Financing Cash Sale, Conventional
Tax Rate 2.1165
Disclosures Sellers Disclosure
Listing Terms Cash Sale, Conventional
Financing Cash Sale,Conventional
Special Listing Condition Sellers Disclosure
Read Less
Want to know what your home might be worth? Contact us for a FREE valuation!

Our team is ready to help you sell your home for the highest possible price ASAP

Bought with Keller Williams Premier Realty

GET MORE INFORMATION





