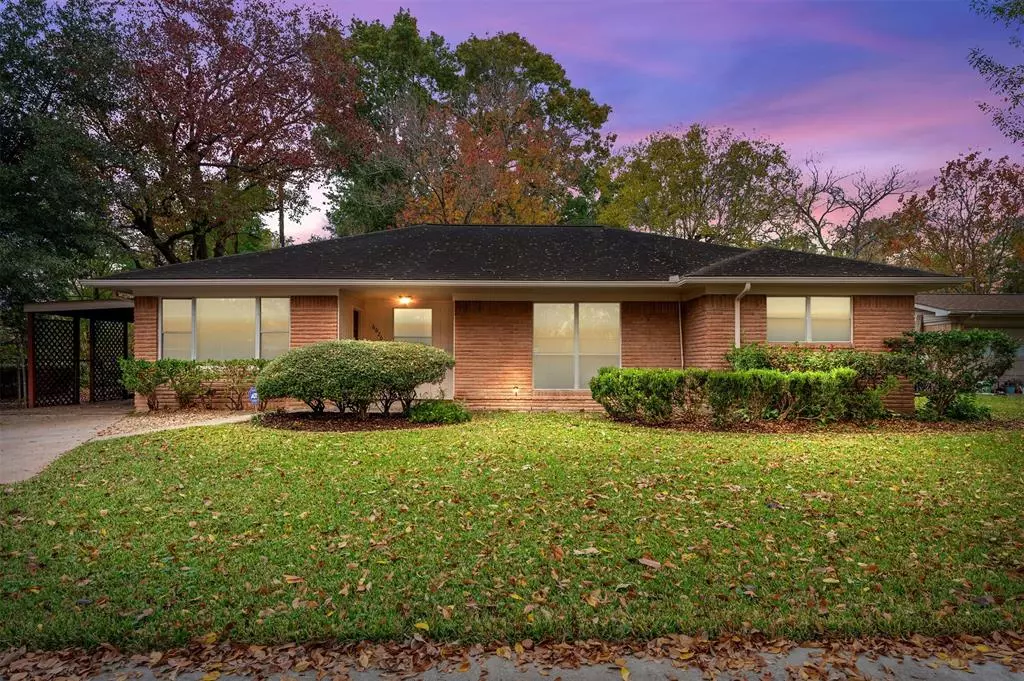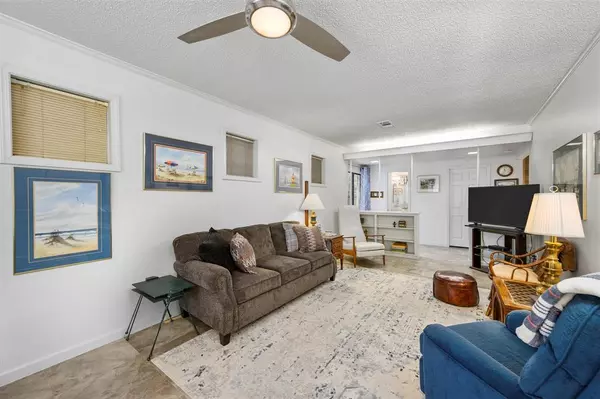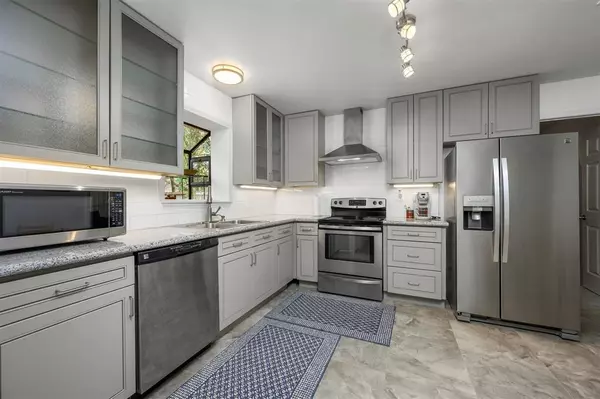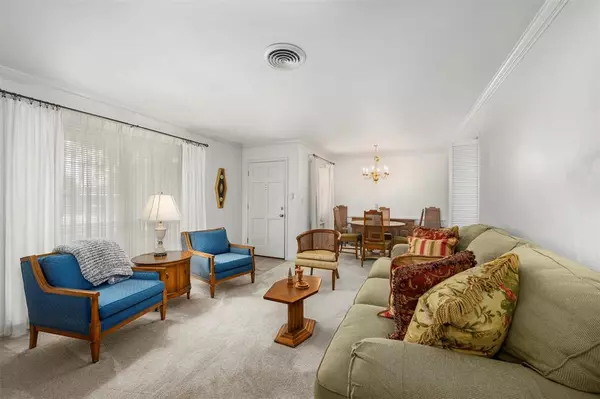$229,000
For more information regarding the value of a property, please contact us for a free consultation.
6626 Birdwood RD Houston, TX 77074
3 Beds
1.1 Baths
1,493 SqFt
Key Details
Property Type Single Family Home
Listing Status Sold
Purchase Type For Sale
Square Footage 1,493 sqft
Price per Sqft $144
Subdivision Larkwood Sec 01
MLS Listing ID 73563952
Sold Date 03/17/22
Style Traditional
Bedrooms 3
Full Baths 1
Half Baths 1
Year Built 1955
Annual Tax Amount $3,440
Tax Year 2021
Lot Size 7,000 Sqft
Acres 0.1607
Property Description
This recently updated charmer on a large corner lot is seeking its new owner. The home has two large living room areas, which are perfect for entertaining and spreading out. The renovated Kitchen has modern grey soft close cabinets & drawers, granite counters, and all SS Appliances are included! Other improvements include complete updates of both bathrooms, all new floors, paint, light fixtures, ceiling fans, plumbing fixtures, new roof (‘22 - $6,600), new furnace (‘22 - $3,100), blown insulation & more! In-home utility room comes with a full size washer and dryer. Out back, a freshly painted exterior adds to the fully fenced and oversized yard with a beautiful deck space, perfect for a backyard BBQ! Convenient proximity to HWY 59 & 610! Centrally located to the neighborhood schools, including walking distance to the elementary! This home is the perfect place to create memories and Come Live Where You Play!
Location
State TX
County Harris
Area Brays Oaks
Rooms
Bedroom Description All Bedrooms Down
Other Rooms Den, Family Room, Formal Dining, Formal Living, Kitchen/Dining Combo, Living/Dining Combo, Utility Room in House
Kitchen Pantry, Soft Closing Cabinets, Soft Closing Drawers, Under Cabinet Lighting
Interior
Interior Features Alarm System - Leased, Crown Molding, Drapes/Curtains/Window Cover, Dryer Included, Fire/Smoke Alarm, Prewired for Alarm System, Refrigerator Included, Washer Included
Heating Central Gas
Cooling Central Electric
Flooring Carpet, Tile
Exterior
Exterior Feature Back Yard, Back Yard Fenced, Fully Fenced, Patio/Deck, Porch, Side Yard, Storage Shed
Carport Spaces 2
Roof Type Composition
Street Surface Asphalt,Concrete,Curbs,Gutters
Private Pool No
Building
Lot Description Corner, Subdivision Lot
Story 1
Foundation Slab
Sewer Public Sewer
Water Public Water
Structure Type Brick,Other
New Construction No
Schools
Elementary Schools Mcnamara Elementary School
Middle Schools Sugar Grove Middle School
High Schools Sharpstown High School
School District 27 - Houston
Others
Senior Community No
Restrictions Deed Restrictions
Tax ID 082-316-000-0054
Energy Description Ceiling Fans,Digital Program Thermostat,Energy Star Appliances,Insulation - Other
Acceptable Financing Cash Sale, Conventional, FHA, VA
Tax Rate 2.4994
Disclosures No Disclosures
Listing Terms Cash Sale, Conventional, FHA, VA
Financing Cash Sale,Conventional,FHA,VA
Special Listing Condition No Disclosures
Read Less
Want to know what your home might be worth? Contact us for a FREE valuation!

Our team is ready to help you sell your home for the highest possible price ASAP

Bought with HomeSmart

GET MORE INFORMATION





