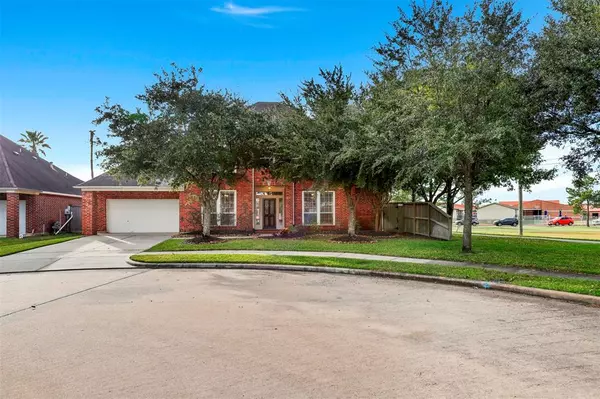$430,000
For more information regarding the value of a property, please contact us for a free consultation.
2002 Baycliff CT Pearland, TX 77584
4 Beds
3.1 Baths
3,466 SqFt
Key Details
Property Type Single Family Home
Listing Status Sold
Purchase Type For Sale
Square Footage 3,466 sqft
Price per Sqft $124
Subdivision Shadow Creek Ranch
MLS Listing ID 30520427
Sold Date 12/13/21
Style Contemporary/Modern
Bedrooms 4
Full Baths 3
Half Baths 1
HOA Fees $83/ann
HOA Y/N 1
Year Built 2003
Annual Tax Amount $12,390
Tax Year 2021
Lot Size 8,398 Sqft
Acres 0.1928
Property Description
Meticulously well-maintained home w/ a pool on a beautiful cul-de-sac lot backing up to Marek Elementary & offers quick access to 288 & Sam Houston Toll. Inside find an open floor plan layout featuring spacious rooms, high ceilings, wood flooring, wired for ethernet throughout & an abundance of natural light. A private home office w/ French door & separate formal dining room flows into the open & airy living space w/ a wall of windows, fireplace, built-ins, & a half bath. Adjacent find the eat-in kitchen featuring granite counters, bar seating, SS appliances, & a butlers pantry. The large 1st-floor primary suite includes an en-suite bath w/ double sinks, jetted tub, separate shower, & walk-in closet w/ built-in shelves & dresser. Upstairs boast 2 spacious secondary bedrooms w/ a J&J bath, a 3rd bedroom w/ an en-suite bath & a large game room open to the living area below. Check out the fenced backyard w/ fresh landscaping, sparkling pool w/ colored LED lights & covered patio.
Location
State TX
County Brazoria
Community Shadow Creek Ranch
Area Pearland
Rooms
Bedroom Description Primary Bed - 1st Floor
Other Rooms Breakfast Room, Family Room, Gameroom Down, Home Office/Study
Master Bathroom Primary Bath: Double Sinks, Primary Bath: Jetted Tub, Primary Bath: Separate Shower, Secondary Bath(s): Tub/Shower Combo
Kitchen Butler Pantry, Pantry
Interior
Interior Features Alarm System - Owned, Crown Molding, Drapes/Curtains/Window Cover, Dry Bar, Fire/Smoke Alarm, High Ceiling
Heating Central Gas
Cooling Central Electric
Flooring Carpet, Laminate, Slate, Wood
Fireplaces Number 1
Fireplaces Type Gas Connections
Exterior
Exterior Feature Back Yard, Back Yard Fenced, Patio/Deck, Sprinkler System, Subdivision Tennis Court
Parking Features Attached Garage
Garage Spaces 3.0
Garage Description Auto Garage Door Opener
Pool Gunite, In Ground, Salt Water
Roof Type Composition
Street Surface Concrete
Private Pool Yes
Building
Lot Description Cul-De-Sac
Faces East
Story 2
Foundation Slab
Water Water District
Structure Type Brick,Wood
New Construction No
Schools
Elementary Schools Marek Elementary School
Middle Schools Nolan Ryan Junior High School
High Schools Shadow Creek High School
School District 3 - Alvin
Others
Senior Community No
Restrictions Deed Restrictions
Tax ID 7502-3001-028
Ownership Full Ownership
Energy Description Attic Vents,Ceiling Fans,Digital Program Thermostat,Solar Screens
Acceptable Financing Cash Sale, Conventional, FHA, VA
Tax Rate 3.3692
Disclosures Mud, Other Disclosures, Sellers Disclosure
Listing Terms Cash Sale, Conventional, FHA, VA
Financing Cash Sale,Conventional,FHA,VA
Special Listing Condition Mud, Other Disclosures, Sellers Disclosure
Read Less
Want to know what your home might be worth? Contact us for a FREE valuation!

Our team is ready to help you sell your home for the highest possible price ASAP

Bought with Non-MLS

GET MORE INFORMATION





