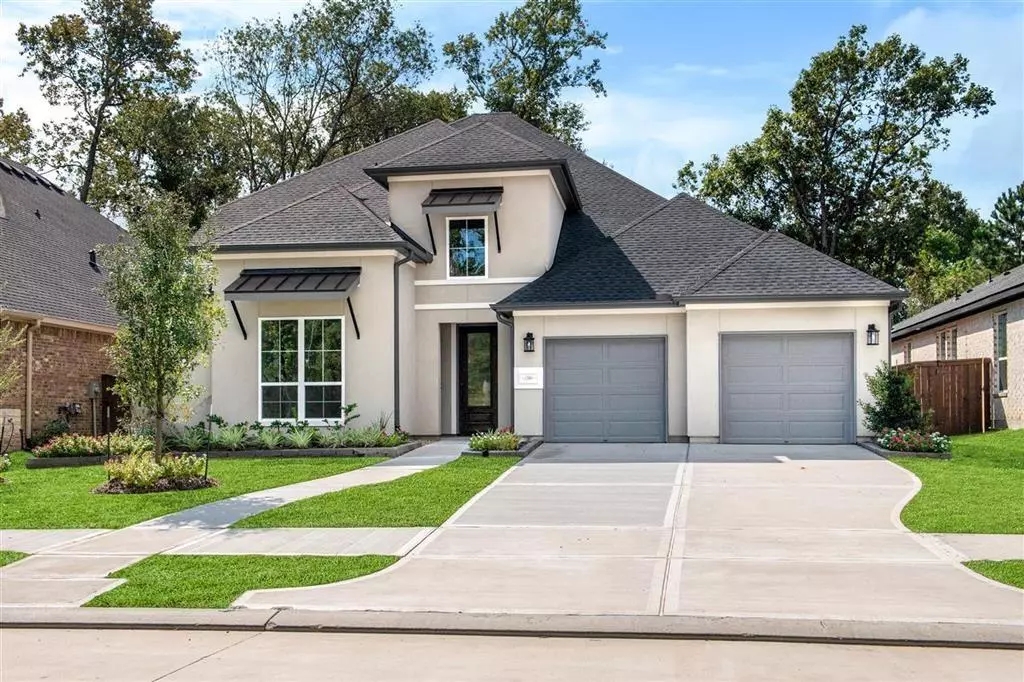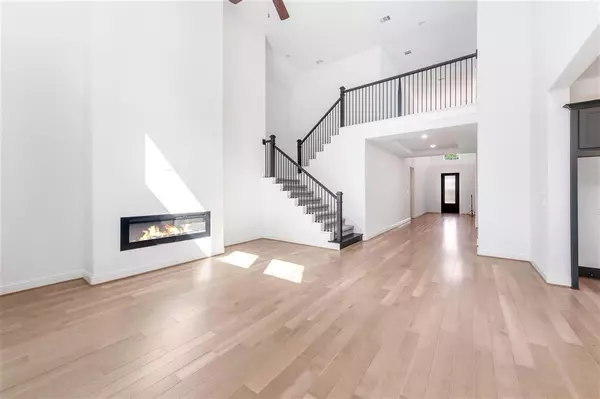$648,485
For more information regarding the value of a property, please contact us for a free consultation.
12006 Parsifal Creek RD Humble, TX 77346
5 Beds
5.1 Baths
3,740 SqFt
Key Details
Property Type Single Family Home
Listing Status Sold
Purchase Type For Sale
Square Footage 3,740 sqft
Price per Sqft $162
Subdivision The Groves-Select Collection
MLS Listing ID 13426693
Sold Date 12/20/21
Style Contemporary/Modern,Other Style
Bedrooms 5
Full Baths 5
Half Baths 1
HOA Fees $127/qua
HOA Y/N 1
Year Built 2021
Lot Size 8,451 Sqft
Property Description
MLS# 13426693 - Built by Toll Brothers, Inc. - Ready Now! ~ The stunning and unique design of the Warner Transitional plan offers something for everyone. A two-story foyer welcomes your guests into a lovely entryway. Two spacious bedrooms with full baths and walk-in closets are at the front of the home. Managing personal matters is easy in the office with double-door entry. The great room features a 60 linear fireplace and is open to the chef inspired kitchen. The kitchen includes a casual dining area and large center island, butler's pantry and walk-in pantry. Open the multi-slide glass door in the great room to allow the fresh air to flow from the expanded covered patio. Additionally, the second floor offers two secondary bedrooms and two full baths that flank each side of the flex/game room, making entertaining easy. Located in the gated section of The Groves and surrounded by a nature preserve, makes this home a true winner!!!
Location
State TX
County Harris
Community The Groves
Area Summerwood/Lakeshore
Rooms
Bedroom Description 2 Bedrooms Down,En-Suite Bath,Primary Bed - 1st Floor,Multilevel Bedroom,Split Plan,Walk-In Closet
Other Rooms 1 Living Area, Family Room, Gameroom Up, Home Office/Study, Kitchen/Dining Combo, Utility Room in House
Master Bathroom Primary Bath: Separate Shower
Kitchen Breakfast Bar, Island w/o Cooktop, Kitchen open to Family Room, Pantry, Walk-in Pantry
Interior
Interior Features Crown Molding, High Ceiling
Heating Central Gas
Cooling Central Electric, Central Gas
Flooring Carpet, Tile, Wood
Fireplaces Number 1
Fireplaces Type Mock Fireplace
Exterior
Exterior Feature Covered Patio/Deck
Parking Features Attached Garage, Tandem
Garage Spaces 3.0
Roof Type Composition
Accessibility Automatic Gate
Private Pool No
Building
Lot Description Subdivision Lot
Faces North
Story 2
Foundation Slab
Lot Size Range 0 Up To 1/4 Acre
Builder Name Toll Brothers, Inc.
Sewer Public Sewer
Water Public Water
Structure Type Brick,Stucco
New Construction Yes
Schools
Elementary Schools Groves Elementary School
Middle Schools West Lake Middle School
High Schools Summer Creek High School
School District 29 - Humble
Others
Restrictions Zoning
Tax ID 150-471-002-0008
Tax Rate 3.73
Disclosures No Disclosures
Green/Energy Cert Home Energy Rating/HERS
Special Listing Condition No Disclosures
Read Less
Want to know what your home might be worth? Contact us for a FREE valuation!

Our team is ready to help you sell your home for the highest possible price ASAP

Bought with Non-MLS

GET MORE INFORMATION





