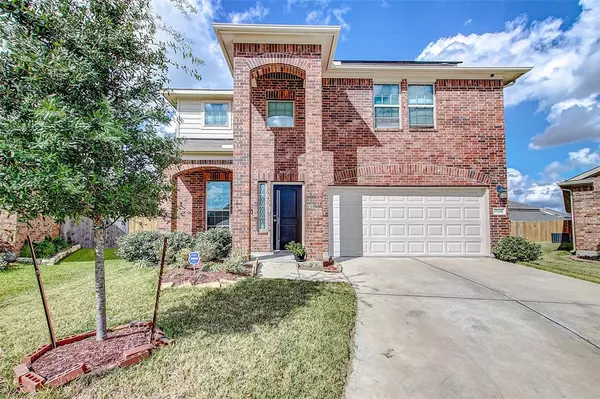$314,900
For more information regarding the value of a property, please contact us for a free consultation.
13346 Silverglen Run TRL Houston, TX 77014
5 Beds
3.1 Baths
2,993 SqFt
Key Details
Property Type Single Family Home
Listing Status Sold
Purchase Type For Sale
Square Footage 2,993 sqft
Price per Sqft $105
Subdivision Silverglen North Sec 15
MLS Listing ID 75311442
Sold Date 01/18/22
Style Contemporary/Modern
Bedrooms 5
Full Baths 3
Half Baths 1
HOA Fees $48/ann
HOA Y/N 1
Year Built 2019
Annual Tax Amount $7,471
Tax Year 2021
Lot Size 6,677 Sqft
Acres 0.1533
Property Description
Location Location Location!! And reduced!! Do not miss out on this good price! Seller needs to move soon. SOLAR PANELS - REDUCE BILLS! Welcome to this beautifully kept 2019 that sits in cul de sac in the popular Silverglen North. As you enter the house you will find formal living room to your left with hallway leading to open kitchen. Ample storage with wall of cabinets and lots of workspace on the granite countertops. The open floor dining and living room combination create welcoming atmosphere. The home features 5 bedrooms. The primary sits on the first level with en suite bathroom with his and hers and more granite counter tops. The bathroom leads to an oversized closet. Upstairs you will find 4 (FOUR) more bedrooms with 2 full bathrooms and oversized game room. Light neutral wall color with good condition carpets make for worry free move in. House is fitted with solar panels. Outside you will find a covered patio and good sized utility shed. see virtual tour.
Location
State TX
County Harris
Area 1960/Cypress Creek South
Rooms
Bedroom Description En-Suite Bath,Primary Bed - 1st Floor,Walk-In Closet
Other Rooms Family Room, Formal Living, Gameroom Up, Kitchen/Dining Combo, Living Area - 1st Floor, Living/Dining Combo, Utility Room in House
Master Bathroom Primary Bath: Double Sinks, Primary Bath: Separate Shower, Primary Bath: Soaking Tub, Secondary Bath(s): Tub/Shower Combo
Den/Bedroom Plus 5
Kitchen Breakfast Bar, Island w/o Cooktop, Kitchen open to Family Room, Pantry
Interior
Interior Features 2 Staircases, Alarm System - Owned, Drapes/Curtains/Window Cover, Fire/Smoke Alarm
Heating Central Gas, Solar Assisted
Cooling Central Gas, Solar Assisted
Flooring Carpet, Vinyl Plank
Exterior
Exterior Feature Back Yard, Back Yard Fenced, Fully Fenced, Patio/Deck, Porch, Private Driveway, Storage Shed
Parking Features Attached Garage
Garage Spaces 2.0
Garage Description Double-Wide Driveway
Roof Type Composition
Street Surface Concrete
Private Pool No
Building
Lot Description Cul-De-Sac
Story 2
Foundation Slab
Builder Name Liberty Home builder
Sewer Septic Tank
Water Public Water
Structure Type Brick,Vinyl,Wood
New Construction No
Schools
Elementary Schools Deloras E Thompson Elementary School
Middle Schools Stelle Claughton Middle School
High Schools Westfield High School
School District 48 - Spring
Others
Senior Community No
Restrictions Deed Restrictions
Tax ID 140-422-001-0047
Ownership Full Ownership
Energy Description Ceiling Fans,Solar PV Electric Panels
Acceptable Financing Cash Sale, Conventional, FHA, VA
Tax Rate 2.9987
Disclosures Mud, Other Disclosures, Sellers Disclosure
Listing Terms Cash Sale, Conventional, FHA, VA
Financing Cash Sale,Conventional,FHA,VA
Special Listing Condition Mud, Other Disclosures, Sellers Disclosure
Read Less
Want to know what your home might be worth? Contact us for a FREE valuation!

Our team is ready to help you sell your home for the highest possible price ASAP

Bought with J Renea Realty

GET MORE INFORMATION





