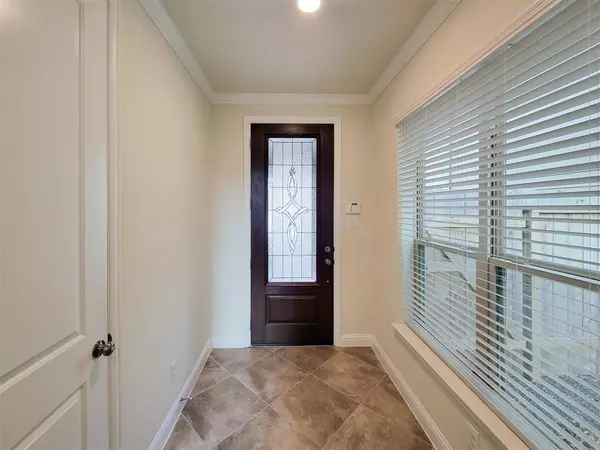$409,900
For more information regarding the value of a property, please contact us for a free consultation.
11011 Clover Hollow LN Houston, TX 77043
3 Beds
3.1 Baths
2,510 SqFt
Key Details
Property Type Single Family Home
Listing Status Sold
Purchase Type For Sale
Square Footage 2,510 sqft
Price per Sqft $163
Subdivision Upland Preserve
MLS Listing ID 70521516
Sold Date 02/28/22
Style Traditional
Bedrooms 3
Full Baths 3
Half Baths 1
HOA Fees $191/ann
HOA Y/N 1
Year Built 2017
Annual Tax Amount $9,395
Tax Year 2021
Lot Size 1,880 Sqft
Acres 0.0432
Property Description
Tons of light! Lennar Skyline Series "Pinnacle" Plan B is the largest plan in the Skyline design series. This 3 story home features a welcoming covered front porch & entry foyer + a 3rd bedroom/bath on this floor, which can be an office/hobby/flex room with sliding glass doors to access the back patio. The 2nd floor features a spacious family room and an open dining room with tall ceilings. his floor has two balconies, one adjacent to the kitchen convenient for grilling. The kitchen features an island, granite counters, stainless appliances, and lots of storage. A half bath is tucked by the landing. The third floor features a generous sized primary bedroom with a sitting area, en-suite bath has granite counters, a separate shower, tub, dual sinks, private toilet enclosure, and a large walk-in closet. The third-floor landing features a built-in coffee bar and beverage refrigerator at the entrance to the primary bedroom. An additional bedroom/bath + laundry room is also on this level.
Location
State TX
County Harris
Area Spring Branch
Rooms
Bedroom Description 1 Bedroom Down - Not Primary BR,Primary Bed - 3rd Floor,Walk-In Closet
Other Rooms Breakfast Room, Family Room, Formal Dining, Living Area - 2nd Floor, Utility Room in House
Master Bathroom Half Bath, Primary Bath: Double Sinks, Primary Bath: Separate Shower, Primary Bath: Soaking Tub
Den/Bedroom Plus 3
Kitchen Breakfast Bar, Kitchen open to Family Room, Pantry, Walk-in Pantry
Interior
Interior Features Alarm System - Owned, Balcony, Crown Molding, Drapes/Curtains/Window Cover, Dryer Included, Fire/Smoke Alarm, High Ceiling, Refrigerator Included, Washer Included
Heating Central Gas, Zoned
Cooling Central Electric, Zoned
Flooring Carpet, Tile, Wood
Exterior
Parking Features Attached Garage
Garage Spaces 2.0
Roof Type Composition
Street Surface Concrete
Private Pool No
Building
Lot Description Subdivision Lot
Faces North
Story 3
Foundation Slab
Builder Name Lennar Builders
Sewer Public Sewer
Water Public Water
Structure Type Cement Board,Stone
New Construction No
Schools
Elementary Schools Sherwood Elementary School
Middle Schools Spring Forest Middle School
High Schools Stratford High School (Spring Branch)
School District 49 - Spring Branch
Others
HOA Fee Include Limited Access Gates
Senior Community No
Restrictions Deed Restrictions
Tax ID 137-241-001-0030
Energy Description Attic Vents,Ceiling Fans,Digital Program Thermostat,Energy Star Appliances,Energy Star/CFL/LED Lights,Energy Star/Reflective Roof
Acceptable Financing Cash Sale, Conventional, Other
Tax Rate 2.4733
Disclosures Sellers Disclosure
Green/Energy Cert Energy Star Qualified Home
Listing Terms Cash Sale, Conventional, Other
Financing Cash Sale,Conventional,Other
Special Listing Condition Sellers Disclosure
Read Less
Want to know what your home might be worth? Contact us for a FREE valuation!

Our team is ready to help you sell your home for the highest possible price ASAP

Bought with Forever Realty, LLC

GET MORE INFORMATION





