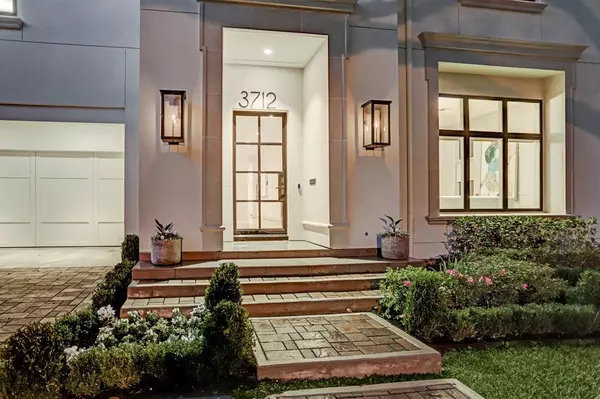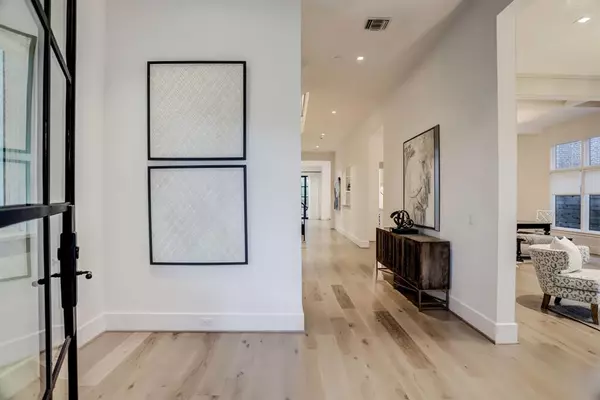$3,545,000
For more information regarding the value of a property, please contact us for a free consultation.
3712 Darcus ST Houston, TX 77005
5 Beds
5.1 Baths
5,569 SqFt
Key Details
Property Type Single Family Home
Listing Status Sold
Purchase Type For Sale
Square Footage 5,569 sqft
Price per Sqft $637
Subdivision Southside Place
MLS Listing ID 65228889
Sold Date 02/04/22
Style Other Style
Bedrooms 5
Full Baths 5
Half Baths 1
Year Built 2020
Annual Tax Amount $63,484
Tax Year 2021
Lot Size 9,375 Sqft
Acres 0.2152
Property Description
Southside Place, USA! This beautiful home is nestled a few short blocks from the adored Fire Truck Park, private SSP pool & tennis courts. 1st floor design is exceptional for family-living as well as entertaining on any scale. Flexibility w/ the stylish living room which can also serve as a home library/study. Dining room is open to a lovely wet-bar w/ ice-maker, wine refrigerator & beverage cooler. The open kitchen & den is an absolute dream you will fall in love with! Handsome cabinetry, cast-stone fireplace & double iron doors leading to the spacious turfed backyard w/ gleaming pool & ample play space! The back patio w/ vaulted ceiling, outdoor kitchen & fireplace is an incredible continuation of the stunning design features & high-end finishes throughout the home. The primary suite hosts a luxurious. spa-like bath & double closets. 4 secondary bedrooms w/ private baths, custom desks & large closets. 2nd floor gameroom is ready for hours of play!
Location
State TX
County Harris
Area West University/Southside Area
Rooms
Bedroom Description All Bedrooms Up,En-Suite Bath,Primary Bed - 2nd Floor,Walk-In Closet
Other Rooms 1 Living Area, Family Room, Formal Dining, Formal Living, Gameroom Up, Home Office/Study, Living Area - 1st Floor
Master Bathroom Half Bath, Primary Bath: Double Sinks, Primary Bath: Soaking Tub, Secondary Bath(s): Shower Only, Vanity Area
Den/Bedroom Plus 5
Kitchen Breakfast Bar, Butler Pantry, Pantry, Pots/Pans Drawers, Soft Closing Cabinets, Soft Closing Drawers, Under Cabinet Lighting, Walk-in Pantry
Interior
Interior Features Alarm System - Owned, Drapes/Curtains/Window Cover, High Ceiling, Refrigerator Included, Wet Bar, Wired for Sound
Heating Central Gas, Zoned
Cooling Central Electric, Zoned
Flooring Engineered Wood, Marble Floors, Tile
Fireplaces Number 2
Fireplaces Type Gas Connections, Wood Burning Fireplace
Exterior
Exterior Feature Back Green Space, Back Yard, Back Yard Fenced, Covered Patio/Deck, Fully Fenced, Outdoor Fireplace, Outdoor Kitchen, Patio/Deck, Sprinkler System, Subdivision Tennis Court
Parking Features Attached Garage
Garage Spaces 2.0
Pool Gunite, Heated, In Ground
Roof Type Other
Street Surface Concrete,Curbs
Private Pool Yes
Building
Lot Description Subdivision Lot
Faces South
Story 2
Foundation Slab on Builders Pier
Lot Size Range 0 Up To 1/4 Acre
Builder Name Bardwell Building Co
Sewer Public Sewer
Water Public Water
Structure Type Stucco
New Construction No
Schools
Elementary Schools West University Elementary School
Middle Schools Pershing Middle School
High Schools Lamar High School (Houston)
School District 27 - Houston
Others
Senior Community No
Restrictions Unknown
Tax ID 056-059-000-0019
Ownership Full Ownership
Energy Description Attic Vents,Digital Program Thermostat,High-Efficiency HVAC,HVAC>13 SEER,Insulated/Low-E windows,Insulation - Batt,Insulation - Blown Fiberglass,North/South Exposure,Radiant Attic Barrier
Acceptable Financing Cash Sale, Conventional
Tax Rate 2.1563
Disclosures Seller may be subject to foreign tax and Buyer withholding per IRS, Sellers Disclosure
Listing Terms Cash Sale, Conventional
Financing Cash Sale,Conventional
Special Listing Condition Seller may be subject to foreign tax and Buyer withholding per IRS, Sellers Disclosure
Read Less
Want to know what your home might be worth? Contact us for a FREE valuation!

Our team is ready to help you sell your home for the highest possible price ASAP

Bought with RE/MAX Signature Galleria

GET MORE INFORMATION





