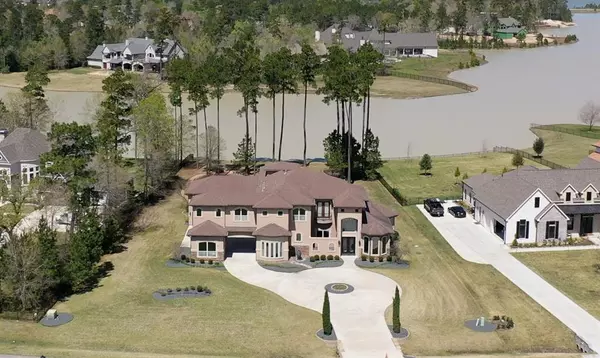$1,495,000
For more information regarding the value of a property, please contact us for a free consultation.
27493 S Lazy Meadow WAY Spring, TX 77386
5 Beds
4.1 Baths
5,563 SqFt
Key Details
Property Type Single Family Home
Listing Status Sold
Purchase Type For Sale
Square Footage 5,563 sqft
Price per Sqft $247
Subdivision Benders Landing Estates 06
MLS Listing ID 79509038
Sold Date 06/22/22
Style Mediterranean
Bedrooms 5
Full Baths 4
Half Baths 1
HOA Fees $104/ann
HOA Y/N 1
Year Built 2011
Annual Tax Amount $20,187
Tax Year 2021
Lot Size 1.009 Acres
Acres 1.0087
Property Description
FOR THOSE WHO APPRECIATE TIMELESS ELEGANCE, THIS BREATHTAKING LAKEFRONT HOME IS BEAUTIFULLY APPOINTED FOR ENTERTAINING OR ENJOYING FAMILY TIME TOGETHER. ENJOY STUNNING VIEWS OF THE LAKE FROM THE BALCONY OR THE VERANDA WITH FULLY EQUIPPED SUMMER KITCHEN. THE PRIVATE PRIMARY SUITE FEATURES A LUXURIOUS BATH WITH SPACIOUS WALK-IN CLOSET, WALK THROUGH SHOWER WITH MULTIPLE SPRAYER JETS, DUAL SINKS, VANITY AREA, AND JETTED SOAKING TUB. THIS HOME FEATURES FORMAL DINING, UPSTAIRS GAME ROOM WITH WET BAR, MEDIA ROOM WITH REFRESHMENT AREA, PRIVATE STUDY, EXERCISE ROOM, CRAFT STUDIO, AND AMAZING WINE GROTTO WITH COFFERED CEILING. TWO BEDROOMS DOWN, THREE BEDROOMS UP, 4 FULL AND 1 HALF BATHS WITH CENTRAL VAC SYSTEM. KITCHEN HAS ROUND ISLAND WITH VEGETABLE SINK, LARGE WALK-IN PANTRY, SIX BURNER GAS RANGE W/ TWO OVENS, GRANITE COUNTER TOPS, BUILT-IN REFRIGERATOR, AND BEAUTIFUL STONE ACCENTS. PORTE CACHERE LEADS TO FOUR GARAGES, ONE WITH WORKSHOP. WORLD CLASS SHOPPING AND DINING JUST MINUTES AWAY.
Location
State TX
County Montgomery
Area Spring Northeast
Rooms
Bedroom Description 2 Bedrooms Down,Primary Bed - 1st Floor,Sitting Area,Walk-In Closet
Other Rooms Breakfast Room, Family Room, Formal Dining, Gameroom Up, Home Office/Study, Living Area - 1st Floor, Media, Utility Room in House, Wine Room
Master Bathroom Primary Bath: Double Sinks, Primary Bath: Jetted Tub, Primary Bath: Separate Shower, Vanity Area
Den/Bedroom Plus 5
Kitchen Breakfast Bar, Butler Pantry, Island w/o Cooktop, Kitchen open to Family Room, Pots/Pans Drawers, Second Sink, Soft Closing Cabinets, Under Cabinet Lighting, Walk-in Pantry
Interior
Interior Features Alarm System - Leased, Balcony, Central Vacuum, Drapes/Curtains/Window Cover, Fire/Smoke Alarm, Formal Entry/Foyer, High Ceiling, Refrigerator Included, Wet Bar
Heating Central Gas
Cooling Central Electric, Other Cooling
Flooring Laminate, Tile, Wood
Fireplaces Number 1
Exterior
Exterior Feature Balcony, Covered Patio/Deck, Outdoor Kitchen, Sprinkler System, Subdivision Tennis Court, Workshop
Parking Features Attached/Detached Garage
Garage Spaces 4.0
Garage Description Additional Parking, Auto Garage Door Opener, Circle Driveway, Porte-Cochere, Workshop
Waterfront Description Lakefront
Roof Type Composition
Street Surface Asphalt
Private Pool No
Building
Lot Description Waterfront
Story 2
Foundation Slab
Sewer Other Water/Sewer, Septic Tank
Water Other Water/Sewer
Structure Type Stucco
New Construction No
Schools
Elementary Schools Ann K. Snyder Elementary School
Middle Schools York Junior High School
High Schools Grand Oaks High School
School District 11 - Conroe
Others
HOA Fee Include Courtesy Patrol
Senior Community No
Restrictions Deed Restrictions
Tax ID 2572-06-10500
Energy Description Ceiling Fans,Digital Program Thermostat,Energy Star Appliances,Energy Star/CFL/LED Lights,High-Efficiency HVAC,Insulated/Low-E windows,Insulation - Blown Cellulose,Insulation - Rigid Foam,Tankless/On-Demand H2O Heater
Acceptable Financing Cash Sale, Conventional, FHA, VA
Tax Rate 1.8487
Disclosures Exclusions, Sellers Disclosure
Listing Terms Cash Sale, Conventional, FHA, VA
Financing Cash Sale,Conventional,FHA,VA
Special Listing Condition Exclusions, Sellers Disclosure
Read Less
Want to know what your home might be worth? Contact us for a FREE valuation!

Our team is ready to help you sell your home for the highest possible price ASAP

Bought with Keller Williams Realty The Woodlands

GET MORE INFORMATION





