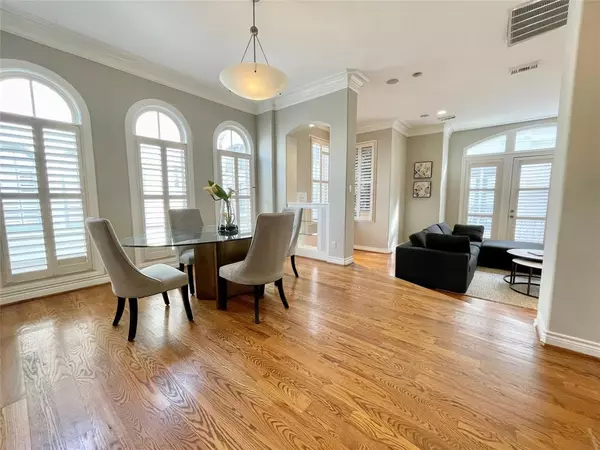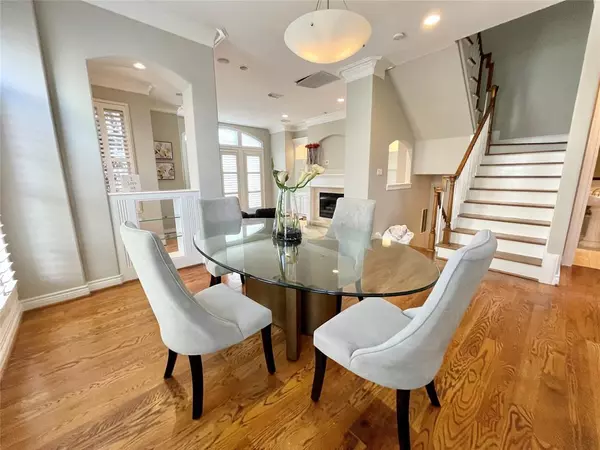$509,000
For more information regarding the value of a property, please contact us for a free consultation.
1525 Haddon ST #A Houston, TX 77006
3 Beds
3.1 Baths
2,436 SqFt
Key Details
Property Type Townhouse
Sub Type Townhouse
Listing Status Sold
Purchase Type For Sale
Square Footage 2,436 sqft
Price per Sqft $205
Subdivision Haddon Court T/H
MLS Listing ID 72565256
Sold Date 04/22/22
Style Mediterranean
Bedrooms 3
Full Baths 3
Half Baths 1
HOA Fees $283/ann
Year Built 2001
Annual Tax Amount $11,200
Tax Year 2021
Lot Size 1,904 Sqft
Property Description
Enjoy sophisticated living in the “Heart of Houston” This stunning townhome has been freshly painted and features 3 bedrooms, 3.5 baths. Fabulous open living areas with abundant light and views of tree-lined park. Resides in a quiet well kept gated community, built by Lovett Homes with marble flooring in entry and master bath, hardwood throughout. Wonderful built-ins and crown molding. Granite counters in kitchen and bathrooms. 1st floor features a large bedroom/study with a private full bath. 2nd floor living features a step down living room with a cozy gas log fireplace. The dining area leads to an open kitchen with a nice breakfast bar, granite countertops, and stainless steel appliances. Other features: Plantation shutters, oak hardwood flooring throughout, epoxy coating in the garage, views of the park with tennis courts. Located close to Buffalo Bayou, Downtown, Montrose, River Oak shopping center and Whole Foods. Home freshly paint in 12/2021 and new AC unit installed 02/2022.
Location
State TX
County Harris
Area Montrose
Interior
Interior Features Balcony, Crown Molding, Window Coverings, Formal Entry/Foyer, High Ceiling, Refrigerator Included
Heating Central Gas
Cooling Central Electric
Flooring Marble Floors, Tile, Wood
Fireplaces Number 1
Fireplaces Type Gaslog Fireplace
Appliance Dryer Included, Electric Dryer Connection, Gas Dryer Connections, Refrigerator, Washer Included
Dryer Utilities 1
Laundry Utility Rm in House
Exterior
Parking Features Attached Garage
Roof Type Tile
Accessibility Automatic Gate
Private Pool No
Building
Story 3
Unit Location On Corner
Entry Level Ground Level
Foundation Slab
Builder Name Lovett Homes
Sewer Public Sewer
Water Public Water
Structure Type Stucco
New Construction No
Schools
Elementary Schools Baker Montessori School
Middle Schools Lanier Middle School
High Schools Lamar High School (Houston)
School District 27 - Houston
Others
HOA Fee Include Limited Access Gates,Trash Removal,Water and Sewer
Senior Community No
Tax ID 121-128-001-0011
Ownership Full Ownership
Energy Description Ceiling Fans
Acceptable Financing Cash Sale, Conventional
Tax Rate 2.3994
Disclosures Sellers Disclosure
Listing Terms Cash Sale, Conventional
Financing Cash Sale,Conventional
Special Listing Condition Sellers Disclosure
Read Less
Want to know what your home might be worth? Contact us for a FREE valuation!

Our team is ready to help you sell your home for the highest possible price ASAP

Bought with Douglas Elliman Real Estate

GET MORE INFORMATION





