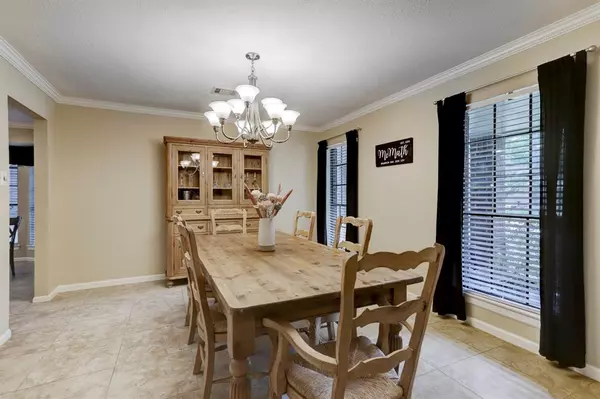$295,000
For more information regarding the value of a property, please contact us for a free consultation.
4022 Oak Gardens DR Kingwood, TX 77339
4 Beds
2.1 Baths
2,592 SqFt
Key Details
Property Type Single Family Home
Listing Status Sold
Purchase Type For Sale
Square Footage 2,592 sqft
Price per Sqft $124
Subdivision Hunters Ridge
MLS Listing ID 87200566
Sold Date 05/12/22
Style Traditional
Bedrooms 4
Full Baths 2
Half Baths 1
HOA Fees $37/ann
HOA Y/N 1
Year Built 1984
Annual Tax Amount $5,724
Tax Year 2021
Lot Size 9,282 Sqft
Acres 0.2131
Property Description
Pride of ownership abounds in this beautiful Hunters Ridge home. Enjoy relaxing days on your covered front porch overlooking mature lawn. Inside you'll find spacious formal dining which could easily be home office. Den overlooks pool sized backyard and door walks out to large deck & fun treehouse. Den centers around cozy fireplace and has tons of space for seating. Meticulous kitchen offers lots of granite counter space and cabinets for storage. Romantic primary bedroom tucked away on first floor. Primary bath offers large walk in shower and dual vanities. Upstairs features a huge gameroom with space for seating PLUS pool table! 3 secondary bedrooms up plus full bath. Outside features mature trees and well maintained deck and green space. Dont miss the fun tree fort! This home is move in ready! Zoned to desirable Bear Branch Elem. (offering Spanish Immersion Program), Creekwood Middle & Kingwood High. Centrally located Kingwood. Be at airport in 15 min or downtown Houston in 30!
Location
State TX
County Harris
Community Kingwood
Area Kingwood West
Rooms
Bedroom Description Primary Bed - 1st Floor
Other Rooms 1 Living Area, Breakfast Room, Den, Formal Dining, Gameroom Up, Utility Room in House
Master Bathroom Primary Bath: Double Sinks, Primary Bath: Separate Shower
Interior
Interior Features Drapes/Curtains/Window Cover, Dry Bar, Fire/Smoke Alarm, High Ceiling
Heating Central Gas
Cooling Central Electric
Flooring Carpet, Tile
Fireplaces Number 1
Fireplaces Type Gas Connections, Gaslog Fireplace
Exterior
Exterior Feature Back Green Space, Back Yard, Back Yard Fenced, Patio/Deck
Parking Features Attached Garage
Garage Spaces 2.0
Garage Description Auto Garage Door Opener
Roof Type Composition
Street Surface Concrete,Curbs,Gutters
Private Pool No
Building
Lot Description In Golf Course Community
Faces North
Story 2
Foundation Slab
Lot Size Range 0 Up To 1/4 Acre
Sewer Public Sewer
Water Public Water
Structure Type Brick,Cement Board
New Construction No
Schools
Elementary Schools Bear Branch Elementary School (Humble)
Middle Schools Creekwood Middle School
High Schools Kingwood High School
School District 29 - Humble
Others
Senior Community No
Restrictions Deed Restrictions
Tax ID 114-956-023-0006
Ownership Full Ownership
Energy Description Ceiling Fans,High-Efficiency HVAC,HVAC>13 SEER,North/South Exposure
Acceptable Financing Cash Sale, Conventional, FHA, VA
Tax Rate 2.5839
Disclosures Sellers Disclosure
Listing Terms Cash Sale, Conventional, FHA, VA
Financing Cash Sale,Conventional,FHA,VA
Special Listing Condition Sellers Disclosure
Read Less
Want to know what your home might be worth? Contact us for a FREE valuation!

Our team is ready to help you sell your home for the highest possible price ASAP

Bought with RE/MAX Associates Northeast

GET MORE INFORMATION





