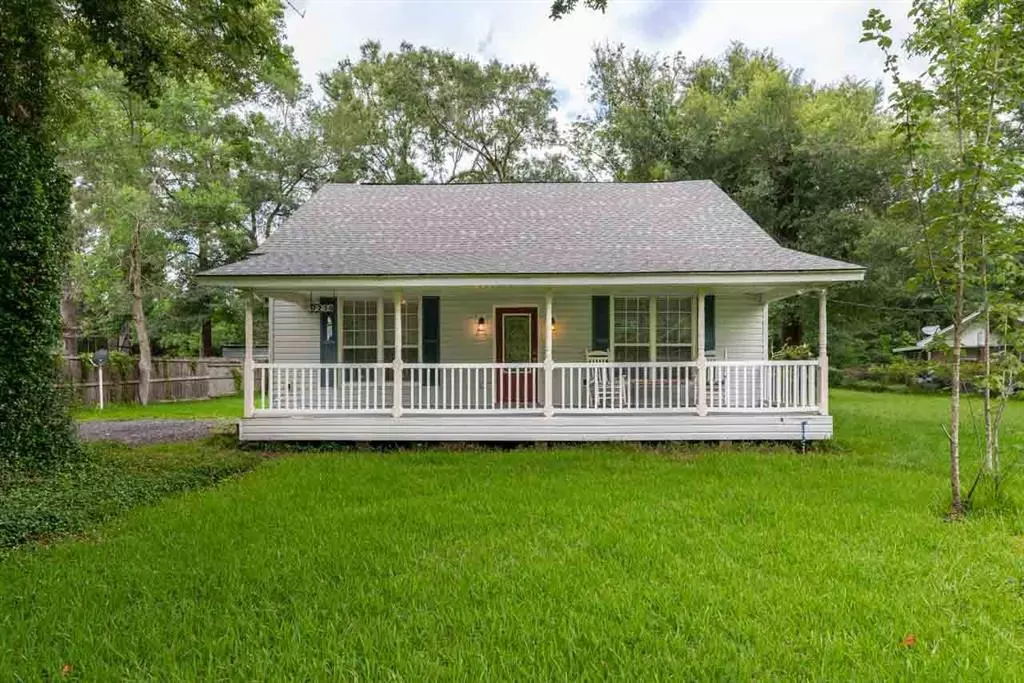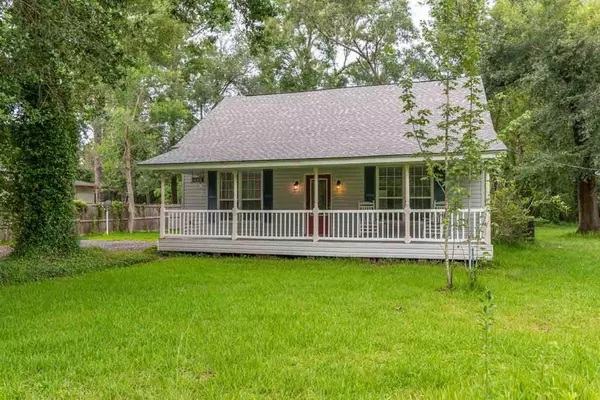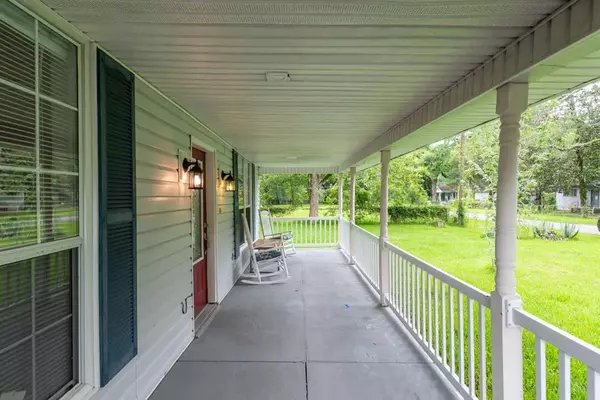$159,000
For more information regarding the value of a property, please contact us for a free consultation.
7230 Bythewood RD Beaumont, TX 77713
3 Beds
2 Baths
1,668 SqFt
Key Details
Property Type Single Family Home
Listing Status Sold
Purchase Type For Sale
Square Footage 1,668 sqft
Price per Sqft $95
Subdivision J G Bythewood
MLS Listing ID 28377900
Sold Date 12/22/21
Style Traditional
Bedrooms 3
Full Baths 2
Year Built 1960
Annual Tax Amount $1,872
Tax Year 2020
Lot Size 0.273 Acres
Acres 0.2729
Property Description
Adorable craftsman style cottage located on an inviting wooded road near the Silos of Beaumont with easy access to freeway. Inside this 3 bedroom, 2 bathroom home features hard wood floors, updated tile in the kitchen and bathrooms, claw foot tub, updated modern glass & tile shower, recent carpet in front bedroom and fresh paint. Outside you will find a tranquil covered front porch, large partially covered wood deck out back, energy efficient windows and vinyl siding setting on a large lot surrounded by beautiful mature shade trees. Come see this peaceful country cottage and make it your new home.
Location
State TX
County Jefferson
Interior
Interior Features Atrium
Heating Central Gas
Cooling Central Electric
Flooring Carpet, Tile, Wood
Exterior
Exterior Feature Covered Patio/Deck, Storage Shed
Roof Type Composition
Street Surface Asphalt
Private Pool No
Building
Lot Description Other
Story 1.5
Foundation Pier & Beam
Sewer Public Sewer
Water Public Water
Structure Type Vinyl
New Construction No
Schools
Elementary Schools Guess Elementary School
Middle Schools King Middle School (Beaumont)
High Schools West Brook High School
School District 143 - Beaumont
Others
Restrictions No Restrictions
Tax ID 300017-000-030200-00000-1
Energy Description Ceiling Fans
Acceptable Financing Cash Sale, Conventional, FHA, VA
Tax Rate 2.715
Disclosures Other Disclosures, Sellers Disclosure, Special Addendum
Listing Terms Cash Sale, Conventional, FHA, VA
Financing Cash Sale,Conventional,FHA,VA
Special Listing Condition Other Disclosures, Sellers Disclosure, Special Addendum
Read Less
Want to know what your home might be worth? Contact us for a FREE valuation!

Our team is ready to help you sell your home for the highest possible price ASAP

Bought with JLA Realty

GET MORE INFORMATION





