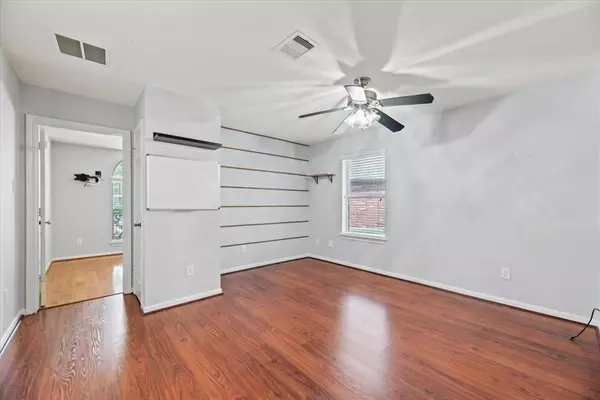$349,900
For more information regarding the value of a property, please contact us for a free consultation.
5303 Sundown Canyon CT Katy, TX 77494
3 Beds
2 Baths
1,874 SqFt
Key Details
Property Type Single Family Home
Listing Status Sold
Purchase Type For Sale
Square Footage 1,874 sqft
Price per Sqft $172
Subdivision Cinco Ranch West
MLS Listing ID 70766750
Sold Date 07/14/22
Style Ranch
Bedrooms 3
Full Baths 2
HOA Fees $66/ann
HOA Y/N 1
Year Built 2005
Lot Size 0.255 Acres
Property Description
DON'T FORGET TO CHECK OUT THE VIRTUAL LISTING UNDER THE VIRTUAL LISTING TAB ~ Look no further. This fabulous home is calling your name. Location is everything. Conveniently located close to Grand Parkway and West Park Toll Road. This inviting 3 bedroom 2 bath home with flex room/study in the highly sought after Cinco Ranch community welcomes you. Entertaining is made is in the open layout. Family and friends alike will enjoy making lifelong memories here. The chef in the family is sure to step up to the plate and whip up all of their favorites with plenty of cabinet space and a great setup. Wait until you walk outside and see the backyard. A huge backyard space to capture all of your backyard dreams. Conveniently located close to Beckendorff JH and Griffin Elementary. Easy access to all your shopping and entertainment needs. 3 year old roof and 2016 AC unit. No carpet. Tile and laminate wood floors throughout. Never flooded.
Location
State TX
County Fort Bend
Community Cinco Ranch
Area Katy - Southwest
Rooms
Bedroom Description All Bedrooms Down
Other Rooms Breakfast Room, Family Room, Formal Dining, Home Office/Study, Utility Room in House
Master Bathroom Primary Bath: Double Sinks, Primary Bath: Separate Shower, Primary Bath: Soaking Tub
Interior
Interior Features Fire/Smoke Alarm
Heating Central Gas
Cooling Central Electric
Flooring Carpet, Laminate
Fireplaces Number 1
Fireplaces Type Gas Connections
Exterior
Exterior Feature Back Green Space, Back Yard, Back Yard Fenced, Patio/Deck, Porch
Parking Features Attached Garage
Garage Spaces 2.0
Roof Type Composition
Street Surface Concrete,Curbs,Gutters
Private Pool No
Building
Lot Description Cul-De-Sac, Subdivision Lot
Story 1
Foundation Slab
Water Water District
Structure Type Brick
New Construction No
Schools
Elementary Schools Griffin Elementary School (Katy)
Middle Schools Beckendorff Junior High School
High Schools Seven Lakes High School
School District 30 - Katy
Others
Senior Community No
Restrictions Deed Restrictions
Tax ID 2290-20-001-0260-914
Energy Description Attic Vents,Ceiling Fans,Insulated/Low-E windows
Acceptable Financing Cash Sale, Conventional, FHA
Tax Rate 2.6245
Disclosures Mud, Sellers Disclosure
Listing Terms Cash Sale, Conventional, FHA
Financing Cash Sale,Conventional,FHA
Special Listing Condition Mud, Sellers Disclosure
Read Less
Want to know what your home might be worth? Contact us for a FREE valuation!

Our team is ready to help you sell your home for the highest possible price ASAP

Bought with Compass RE Texas, LLC - Katy

GET MORE INFORMATION





