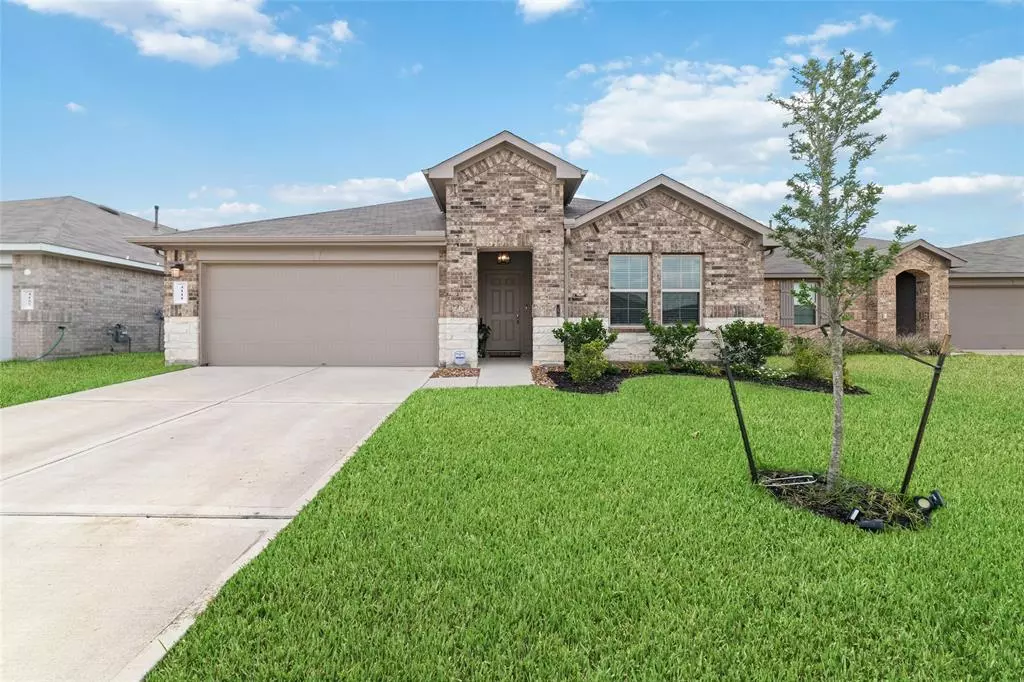$325,000
For more information regarding the value of a property, please contact us for a free consultation.
4111 Rapallo CT Katy, TX 77449
4 Beds
2 Baths
1,880 SqFt
Key Details
Property Type Single Family Home
Listing Status Sold
Purchase Type For Sale
Square Footage 1,880 sqft
Price per Sqft $172
Subdivision Ventana Lakes East Sec 1
MLS Listing ID 14107657
Sold Date 10/13/22
Style Traditional
Bedrooms 4
Full Baths 2
HOA Fees $66/ann
HOA Y/N 1
Year Built 2020
Annual Tax Amount $7,396
Tax Year 2021
Lot Size 6,458 Sqft
Acres 0.1483
Property Description
Beautifully maintained, turn-key, 4 bed/2 bath home located on a cul-de-sac in the desirable Ventana Lakes neighborhood. This energy efficient home is the upgraded 1880sqft floor plan - includes tile throughout (carpet in bedrooms), white kitchen cabinets, black/white countertops, in-ground sprinkler system, gutters, and 2in blinds. Seller upgrades include tongue & groove front entry, cabinet and shelving in primary bath, extra shelving in primary closet, cabinets in laundry room, and attic space above garage floored off for storage. Home includes tankless insta-hot water heater, smart home technology, video doorbell, and covered patio!
Community amenities include multiple pools, splash pad, trails, picnic area, club house, & much more!
Minutes from 99 and I-10, shops & restaurants, Katy Mills & Typhoon Lagoon! Zoned to acclaimed Katy ISD & the reigning 5A Division 1 football state champion Paetow HS.
With all the upgrades and amenities, you don't want to miss this one!
Location
State TX
County Harris
Area Katy - North
Rooms
Bedroom Description All Bedrooms Up,En-Suite Bath,Primary Bed - 1st Floor,Walk-In Closet
Other Rooms 1 Living Area, Kitchen/Dining Combo, Living Area - 1st Floor, Living/Dining Combo, Utility Room in House
Master Bathroom Primary Bath: Double Sinks, Primary Bath: Separate Shower, Secondary Bath(s): Tub/Shower Combo
Kitchen Breakfast Bar, Instant Hot Water, Island w/o Cooktop, Kitchen open to Family Room, Pantry, Walk-in Pantry
Interior
Interior Features Fire/Smoke Alarm
Heating Central Gas
Cooling Central Electric
Flooring Carpet, Tile
Exterior
Exterior Feature Back Yard Fenced, Covered Patio/Deck, Patio/Deck, Sprinkler System
Parking Features Attached Garage
Garage Spaces 2.0
Garage Description Auto Garage Door Opener, Double-Wide Driveway
Roof Type Composition
Street Surface Concrete
Private Pool No
Building
Lot Description Cul-De-Sac, Subdivision Lot
Faces East
Story 1
Foundation Slab
Lot Size Range 0 Up To 1/4 Acre
Water Water District
Structure Type Brick,Stone,Wood
New Construction No
Schools
Elementary Schools Bethke Elementary School
Middle Schools Stockdick Junior High School
High Schools Paetow High School
School District 30 - Katy
Others
Senior Community No
Restrictions Deed Restrictions
Tax ID 150-042-004-0010
Ownership Full Ownership
Energy Description Ceiling Fans,Digital Program Thermostat,Energy Star Appliances,Insulation - Blown Fiberglass,Tankless/On-Demand H2O Heater
Acceptable Financing Cash Sale, Conventional, FHA, VA
Tax Rate 3.2357
Disclosures Mud, Sellers Disclosure
Listing Terms Cash Sale, Conventional, FHA, VA
Financing Cash Sale,Conventional,FHA,VA
Special Listing Condition Mud, Sellers Disclosure
Read Less
Want to know what your home might be worth? Contact us for a FREE valuation!

Our team is ready to help you sell your home for the highest possible price ASAP

Bought with eXp Realty LLC

GET MORE INFORMATION





