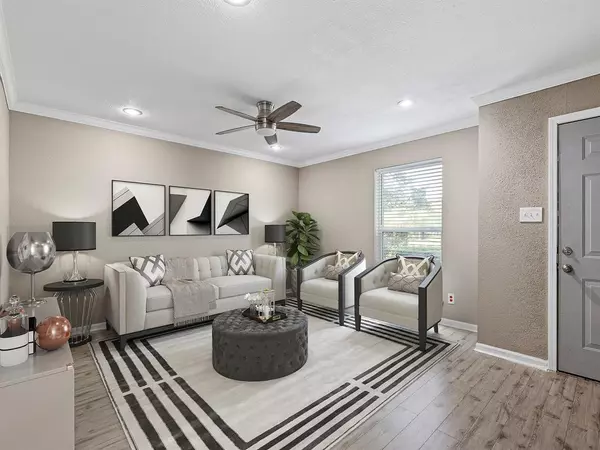$159,990
For more information regarding the value of a property, please contact us for a free consultation.
6111 Beverlyhill ST #2 Houston, TX 77057
2 Beds
1.1 Baths
1,296 SqFt
Key Details
Property Type Townhouse
Sub Type Townhouse
Listing Status Sold
Purchase Type For Sale
Square Footage 1,296 sqft
Price per Sqft $123
Subdivision Beverly Village T/H Condo
MLS Listing ID 45652653
Sold Date 01/21/22
Style Contemporary/Modern
Bedrooms 2
Full Baths 1
Half Baths 1
HOA Fees $300/mo
Year Built 1977
Annual Tax Amount $3,380
Tax Year 2020
Lot Size 4.981 Acres
Property Description
You will be welcomed into a beautifully maintained interior that is awash with natural light and includes well-proportioned rooms and a flow-through living/dining area. Features you will love about this house include dual-pane windows. No expense was spared in this efficiently designed kitchen that has been newly renovated and now has stainless-steel appliances and granite countertops. Sleep soundly in the comfortably sized main bedroom that features a walk-in closet. The beautifully maintained green space features a covered patio. Nestled in a desirable section of the Galleria. See for yourself why people love this active community. A leisurely stroll to a great park, walking and biking trails, restaurants, great shopping, local shops, cafes, bars, lively entertainment district, theaters and nightlife. You have all the amenities you would like just minutes from home. See for yourself what this home has to offer. See this one quickly by contacting Adriana Perez today.
Location
State TX
County Harris
Area Galleria
Rooms
Bedroom Description All Bedrooms Up
Other Rooms Living/Dining Combo, Utility Room in House
Kitchen Pantry, Soft Closing Cabinets, Soft Closing Drawers
Interior
Interior Features Brick Walls, Window Coverings, Fire/Smoke Alarm, Refrigerator Included
Heating Central Electric
Cooling Central Electric
Flooring Laminate
Appliance Dryer Included, Electric Dryer Connection, Refrigerator, Stacked, Washer Included
Laundry Utility Rm in House
Exterior
Exterior Feature Area Tennis Courts, Fenced
Carport Spaces 2
Roof Type Composition
Street Surface Asphalt,Concrete,Curbs
Accessibility Automatic Gate
Private Pool No
Building
Story 2
Unit Location On Corner
Entry Level Level 1
Foundation Slab
Sewer Public Sewer
Water Public Water
Structure Type Brick
New Construction No
Schools
Elementary Schools Pilgrim Academy
Middle Schools Tanglewood Middle School
High Schools Wisdom High School
School District 27 - Houston
Others
HOA Fee Include Exterior Building,Grounds,Insurance,Limited Access Gates,Water and Sewer
Senior Community No
Tax ID 110-652-001-0002
Ownership Full Ownership
Energy Description Ceiling Fans,Digital Program Thermostat,Energy Star Appliances
Acceptable Financing Cash Sale, Conventional, Investor
Tax Rate 2.3994
Disclosures HOA First Right of Refusal, Sellers Disclosure
Green/Energy Cert Home Energy Rating/HERS
Listing Terms Cash Sale, Conventional, Investor
Financing Cash Sale,Conventional,Investor
Special Listing Condition HOA First Right of Refusal, Sellers Disclosure
Read Less
Want to know what your home might be worth? Contact us for a FREE valuation!

Our team is ready to help you sell your home for the highest possible price ASAP

Bought with The Collective Real Estate Grp

GET MORE INFORMATION





