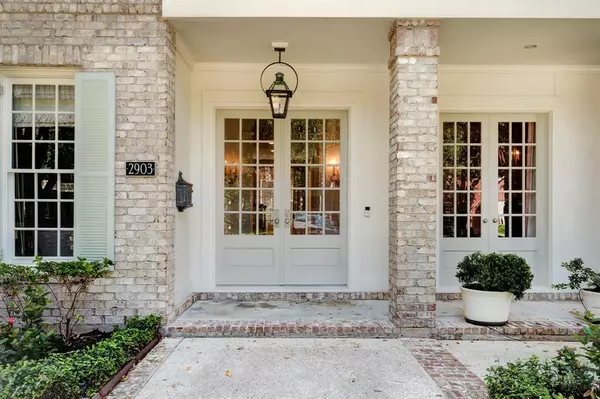$1,899,000
For more information regarding the value of a property, please contact us for a free consultation.
2903 Lafayette ST West University Place, TX 77005
5 Beds
5 Baths
4,751 SqFt
Key Details
Property Type Single Family Home
Listing Status Sold
Purchase Type For Sale
Square Footage 4,751 sqft
Price per Sqft $365
Subdivision Rice Court
MLS Listing ID 6973822
Sold Date 12/06/21
Style French,Traditional
Bedrooms 5
Full Baths 5
Year Built 1992
Annual Tax Amount $30,436
Tax Year 2020
Lot Size 7,500 Sqft
Acres 0.1722
Property Description
Stunning New Orleans style 5 bedroom, 5 bath home in West U! Rare 75' wide lot (7,500 sf per HCAD) in the middle of the block on Lafayette, which is a quiet street that only encompasses two blocks between Buffalo Speedway and Wakeforest. Chic lacquered office, wallpapered dining room with silk curtains and custom window treatments throughout. Marble kitchen opens to living room with fireplace and built ins. Second floor game room with built in desks and storage. ELEVATOR installed in 2018 goes all the way to the third floor! Double front porches as well as a sizable primary suite porch. Five bedroom options (one on third floor with full bath). The huge wood beamed outdoor pavilion is a perfect spot for entertaining or grilling, and there is also plenty of grass due to the width of the lot. Recent water heaters and AC units. Abundant parking with a double wide driveway that leads to 2 car carport and 2 car garage.
Location
State TX
County Harris
Area West University/Southside Area
Rooms
Bedroom Description All Bedrooms Up,Primary Bed - 2nd Floor
Other Rooms Formal Dining, Formal Living, Gameroom Up, Home Office/Study
Master Bathroom Primary Bath: Jetted Tub, Primary Bath: Separate Shower, Secondary Bath(s): Tub/Shower Combo
Den/Bedroom Plus 5
Kitchen Butler Pantry, Kitchen open to Family Room
Interior
Interior Features Balcony, Dry Bar, Elevator, Formal Entry/Foyer, High Ceiling, Refrigerator Included, Wired for Sound
Heating Central Gas
Cooling Central Electric
Flooring Carpet, Wood
Fireplaces Number 2
Exterior
Exterior Feature Back Yard Fenced, Covered Patio/Deck, Patio/Deck, Porch
Parking Features Attached Garage
Garage Spaces 2.0
Carport Spaces 2
Garage Description Additional Parking, Auto Driveway Gate, Auto Garage Door Opener, Double-Wide Driveway
Roof Type Composition
Private Pool No
Building
Lot Description Subdivision Lot
Faces North
Story 3
Foundation Slab
Sewer Public Sewer
Water Public Water
Structure Type Brick
New Construction No
Schools
Elementary Schools West University Elementary School
Middle Schools Pershing Middle School
High Schools Lamar High School (Houston)
School District 27 - Houston
Others
Senior Community No
Restrictions Deed Restrictions
Tax ID 060-024-000-0007
Acceptable Financing Cash Sale, Conventional
Tax Rate 2.1316
Disclosures Reports Available, Sellers Disclosure
Listing Terms Cash Sale, Conventional
Financing Cash Sale,Conventional
Special Listing Condition Reports Available, Sellers Disclosure
Read Less
Want to know what your home might be worth? Contact us for a FREE valuation!

Our team is ready to help you sell your home for the highest possible price ASAP

Bought with Compass RE Texas, LLC - Houston

GET MORE INFORMATION





