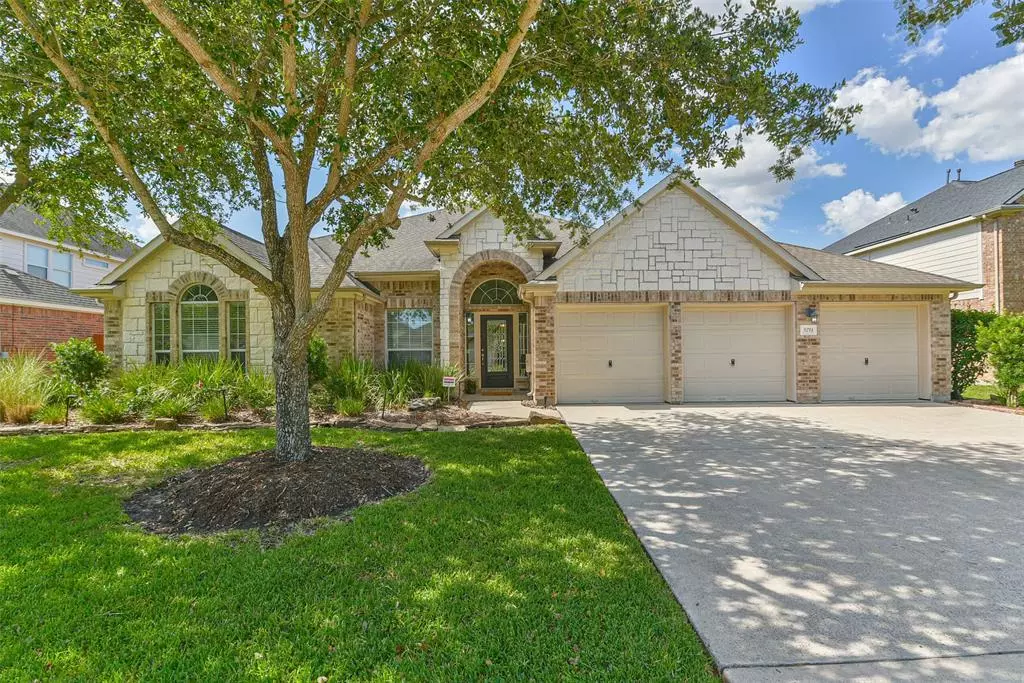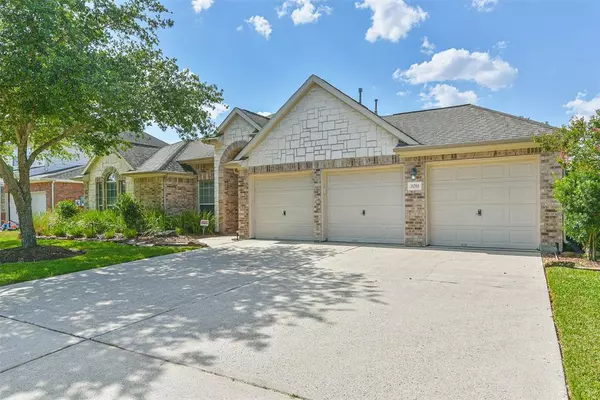$375,000
For more information regarding the value of a property, please contact us for a free consultation.
3211 Barry Moore DR Pearland, TX 77581
4 Beds
2 Baths
2,522 SqFt
Key Details
Property Type Single Family Home
Listing Status Sold
Purchase Type For Sale
Square Footage 2,522 sqft
Price per Sqft $154
Subdivision Pearland Park Estates
MLS Listing ID 31064580
Sold Date 07/12/22
Style Traditional
Bedrooms 4
Full Baths 2
HOA Fees $37/ann
HOA Y/N 1
Year Built 2006
Annual Tax Amount $8,906
Tax Year 2021
Lot Size 8,799 Sqft
Acres 0.202
Property Description
Looking for a spacious one-story with 3 car garage? Welcome to 3211 Barry Moore Drive in Pearland Park Estates with pretty curb appeal and stone elevation. Step inside and you will be impressed with the fabulous open floor plan. Beautiful tile "wood like" flooring. HUGE Den with cast stone fireplace and formal dining is perfect for entertaining. Kitchen has plentiful cabinets, granite counters, walk in pantry and fabulous island with breakfast bar opens to Den. Large owner's retreat with Primary bath features oversized shower, dual sinks and super sized walk in closet. 3 secondary bedrooms with one being an office with french doors and closet. Back yard has 2 patio areas/pergola. Extra garage door leading to the back yard and patio. Nearby schools, shopping, Independence park with walking trails & festivals, quick access to Beltway 8. No flooding.
Location
State TX
County Brazoria
Area Pearland
Rooms
Bedroom Description All Bedrooms Down,Primary Bed - 1st Floor,Split Plan,Walk-In Closet
Other Rooms Breakfast Room, Den, Formal Dining, Utility Room in House
Master Bathroom Primary Bath: Double Sinks, Primary Bath: Shower Only, Vanity Area
Kitchen Breakfast Bar, Kitchen open to Family Room, Pantry
Interior
Interior Features Alarm System - Owned, Crown Molding, Fire/Smoke Alarm, High Ceiling, Wired for Sound
Heating Central Gas
Cooling Central Electric
Flooring Carpet, Tile
Fireplaces Number 1
Fireplaces Type Gas Connections, Gaslog Fireplace
Exterior
Exterior Feature Back Yard, Back Yard Fenced, Patio/Deck, Sprinkler System, Storage Shed
Parking Features Attached Garage, Oversized Garage
Garage Spaces 3.0
Garage Description Auto Garage Door Opener
Roof Type Composition
Private Pool No
Building
Lot Description Subdivision Lot
Story 1
Foundation Slab
Builder Name Meritage
Sewer Public Sewer
Water Public Water, Water District
Structure Type Brick,Cement Board,Wood
New Construction No
Schools
Elementary Schools Shadycrest Elementary School
Middle Schools Pearland Junior High East
High Schools Pearland High School
School District 42 - Pearland
Others
HOA Fee Include Grounds
Senior Community No
Restrictions Deed Restrictions
Tax ID 7031-0006-014
Energy Description Attic Vents,Ceiling Fans,Digital Program Thermostat,Insulated/Low-E windows,Insulation - Blown Cellulose,Radiant Attic Barrier
Acceptable Financing Cash Sale, Conventional, FHA, VA
Tax Rate 2.8851
Disclosures Mud
Listing Terms Cash Sale, Conventional, FHA, VA
Financing Cash Sale,Conventional,FHA,VA
Special Listing Condition Mud
Read Less
Want to know what your home might be worth? Contact us for a FREE valuation!

Our team is ready to help you sell your home for the highest possible price ASAP

Bought with Luxe Living Group, LLC

GET MORE INFORMATION





