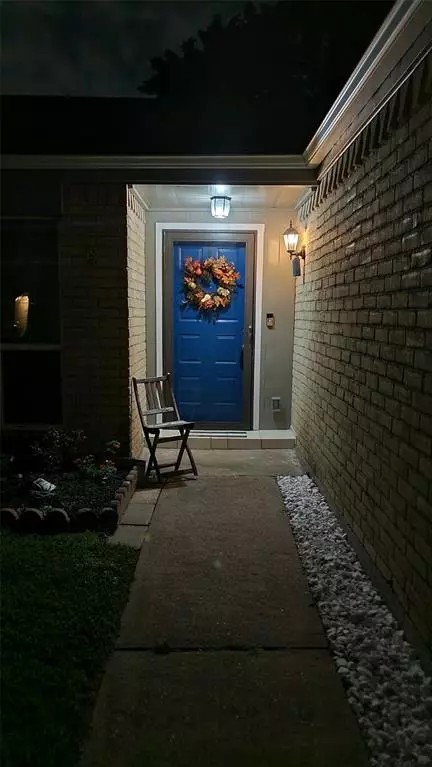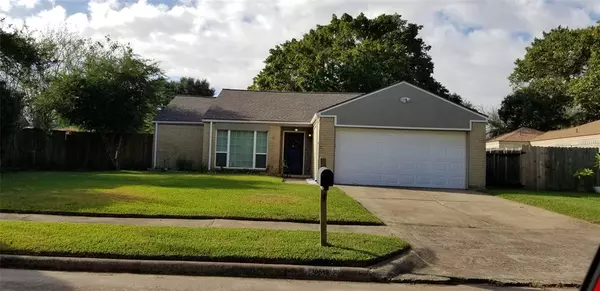$239,950
For more information regarding the value of a property, please contact us for a free consultation.
10515 Juniper Glen DR Houston, TX 77041
3 Beds
2 Baths
1,339 SqFt
Key Details
Property Type Single Family Home
Listing Status Sold
Purchase Type For Sale
Square Footage 1,339 sqft
Price per Sqft $179
Subdivision Westbranch Sec 01
MLS Listing ID 57744649
Sold Date 12/07/21
Style Traditional
Bedrooms 3
Full Baths 2
HOA Fees $350
HOA Y/N 1
Year Built 1980
Annual Tax Amount $4,524
Tax Year 2020
Lot Size 7,350 Sqft
Acres 0.1687
Property Description
3-Bed 2Bath-2Gar one-story home situated on a spacious lot with mature landscaping, fruit trees, sidewalks, area pool, tennis courts, children’s playground and much much more. Upon entry you are in the Living area featuring a Curved Bricked mantled WBFP with a Brick skirted Base, a walk-in Wet-Bar with storage. and space for a Wine Fridge. The kitchen receives lots of natural light from the double window overlooking the deep stainless sink and Stone Tiled back splash! This home offers a Stainless Steel appliance package that includes an electric stove, dishwasher, and garbage disposal. the dining area also gets more Natural light from its double window overlooking the front yard. A spacious master suite with double French doors allowing for private access to the rear covered patio and yard, master bath has 2 sinks, tub with shower and 2 walk in closets! This split plan also has the other 2 bedrooms and full bath on the other side of home.
Location
State TX
County Harris
Area Spring Branch
Rooms
Bedroom Description All Bedrooms Down,En-Suite Bath,Primary Bed - 1st Floor
Other Rooms 1 Living Area, Utility Room in Garage
Master Bathroom Primary Bath: Double Sinks, Primary Bath: Tub/Shower Combo, Secondary Bath(s): Tub/Shower Combo, Vanity Area
Den/Bedroom Plus 3
Kitchen Breakfast Bar, Kitchen open to Family Room, Soft Closing Cabinets
Interior
Interior Features High Ceiling, Wet Bar
Heating Central Electric
Cooling Central Electric
Flooring Carpet, Tile, Wood
Fireplaces Number 1
Exterior
Exterior Feature Back Yard Fenced, Patio/Deck, Storage Shed, Subdivision Tennis Court
Parking Features Attached Garage
Garage Spaces 2.0
Garage Description Additional Parking
Roof Type Composition
Street Surface Curbs,Gutters
Private Pool No
Building
Lot Description Subdivision Lot
Story 1
Foundation Slab
Sewer Public Sewer
Water Public Water
Structure Type Brick,Cement Board,Other
New Construction No
Schools
Elementary Schools Kirk Elementary School
Middle Schools Truitt Middle School
High Schools Cypress Ridge High School
School District 13 - Cypress-Fairbanks
Others
Senior Community No
Restrictions Deed Restrictions
Tax ID 112-614-000-0014
Ownership Full Ownership
Acceptable Financing Cash Sale, Conventional
Tax Rate 2.7293
Disclosures Sellers Disclosure
Listing Terms Cash Sale, Conventional
Financing Cash Sale,Conventional
Special Listing Condition Sellers Disclosure
Read Less
Want to know what your home might be worth? Contact us for a FREE valuation!

Our team is ready to help you sell your home for the highest possible price ASAP

Bought with Keller Williams Memorial

GET MORE INFORMATION





