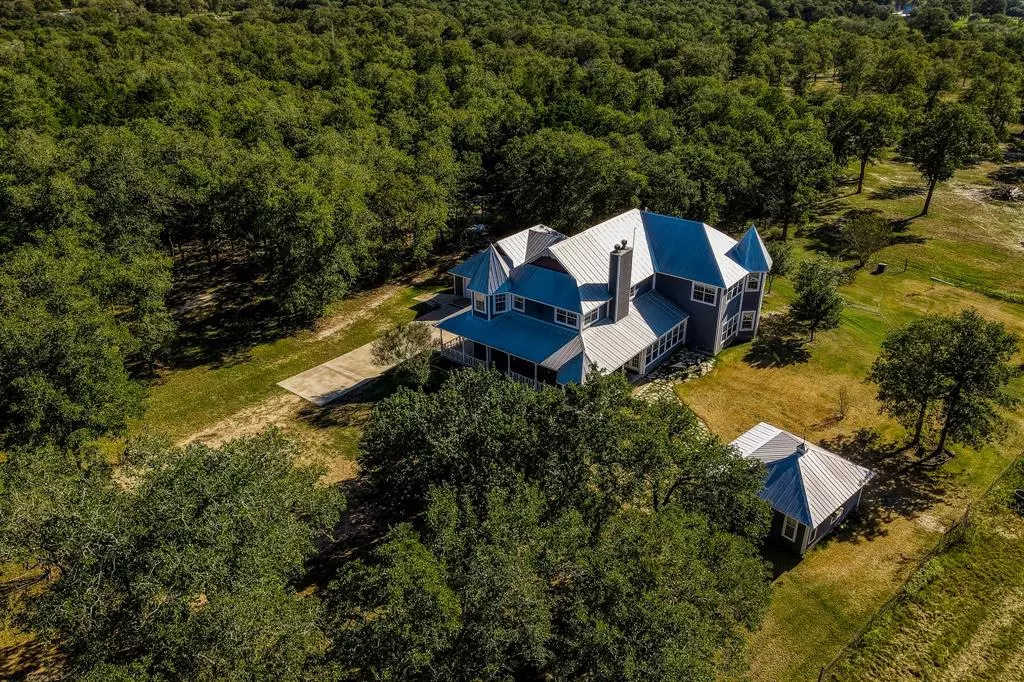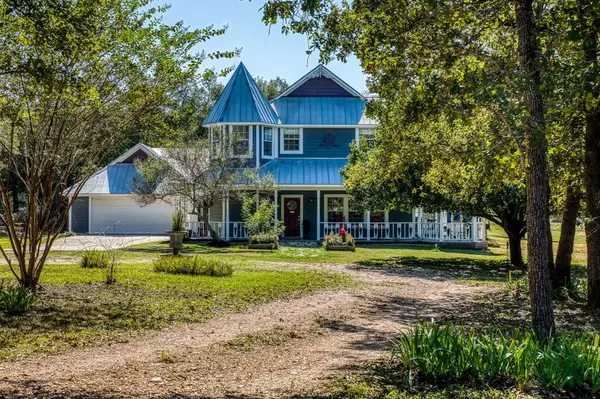$949,000
For more information regarding the value of a property, please contact us for a free consultation.
6185 Clay LN Brenham, TX 77833
4 Beds
4 Baths
4,439 SqFt
Key Details
Property Type Vacant Land
Listing Status Sold
Purchase Type For Sale
Square Footage 4,439 sqft
Price per Sqft $205
MLS Listing ID 83629076
Sold Date 12/15/21
Style Traditional,Victorian
Bedrooms 4
Full Baths 4
Year Built 2000
Annual Tax Amount $7,686
Tax Year 2021
Lot Size 10.820 Acres
Acres 10.82
Property Description
This desirable 11 acres with custom home has so much privacy & recreational options. This property has everything you would want in a home or weekend retreat with a fishing pond, trails & lots of trees. This is the perfect place for raising your own organic veggies, horses or 4H projects. Along with having your lg. executive home, you also have a quaint cottage with a full bath & kitchenette accessed by a cobblestone walkway. Built in 2000 the main home was seamlessly added onto in 2010 by one of our local, most respected builders. It features 3 gathering/entertaining areas, a study, 3 LRG. Bedrooms with ensuite baths & rooms to turn into more bedrooms. Upstairs is a walk out balcony with gorgeous sunset views. Also 2 laundry rooms for your convenience...1 up & 1 down. Your oversized garage features a separate heat & cooled workshop to do all your projects. Easy access to Houston, Austin & 25 min. to TAMU in College Station ?will not allow your home to be available long.
Location
State TX
County Washington
Rooms
Bedroom Description 2 Primary Bedrooms,En-Suite Bath,Primary Bed - 1st Floor,Primary Bed - 2nd Floor,Sitting Area,Split Plan,Walk-In Closet
Other Rooms Breakfast Room, Den, Family Room, Formal Dining, Formal Living, Gameroom Up, Home Office/Study, Kitchen/Dining Combo, Living Area - 2nd Floor, Quarters/Guest House, Sun Room, Utility Room in House
Master Bathroom Primary Bath: Double Sinks, Primary Bath: Jetted Tub, Primary Bath: Separate Shower, Two Primary Baths
Den/Bedroom Plus 4
Kitchen Island w/o Cooktop, Kitchen open to Family Room, Pantry, Walk-in Pantry
Interior
Interior Features 2 Staircases, Balcony, Crown Molding, Drapes/Curtains/Window Cover, Fire/Smoke Alarm, High Ceiling, Refrigerator Included
Heating Central Electric
Cooling Central Electric
Flooring Concrete, Tile, Wood
Fireplaces Number 3
Fireplaces Type Gaslog Fireplace
Exterior
Parking Features Attached Garage, Oversized Garage
Garage Spaces 2.0
Garage Description Additional Parking, Auto Garage Door Opener, Double-Wide Driveway, Workshop
Waterfront Description Pond
Improvements Cross Fenced,Guest House,Pastures,Storage Shed
Accessibility Driveway Gate
Private Pool No
Building
Lot Description Waterfront, Wooded
Story 2
Foundation Slab
Lot Size Range 10 Up to 15 Acres
Sewer Septic Tank
Water Public Water
New Construction No
Schools
Elementary Schools Bisd Draw
Middle Schools Brenham Junior High School
High Schools Brenham High School
School District 137 - Brenham
Others
Senior Community No
Restrictions No Restrictions
Tax ID R16860
Energy Description Attic Vents,Ceiling Fans,Digital Program Thermostat,Insulation - Other
Acceptable Financing Cash Sale, Conventional, Other
Tax Rate 1.5968
Disclosures Other Disclosures, Sellers Disclosure
Listing Terms Cash Sale, Conventional, Other
Financing Cash Sale,Conventional,Other
Special Listing Condition Other Disclosures, Sellers Disclosure
Read Less
Want to know what your home might be worth? Contact us for a FREE valuation!

Our team is ready to help you sell your home for the highest possible price ASAP

Bought with eXp Realty LLC

GET MORE INFORMATION





