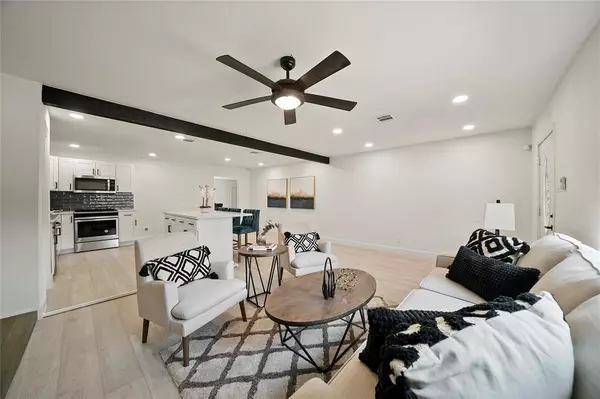$259,900
For more information regarding the value of a property, please contact us for a free consultation.
5926 Southington ST Houston, TX 77033
4 Beds
2 Baths
2,000 SqFt
Key Details
Property Type Single Family Home
Listing Status Sold
Purchase Type For Sale
Square Footage 2,000 sqft
Price per Sqft $129
Subdivision Southcrest Sec 03
MLS Listing ID 56971026
Sold Date 09/28/22
Style Traditional
Bedrooms 4
Full Baths 2
Year Built 1952
Annual Tax Amount $2,643
Tax Year 2021
Lot Size 7,470 Sqft
Acres 0.1715
Property Description
Welcome To The Beautiful Southcrest Subdivision, South Of The Medical Center! This Lovely 4 Bedroom And 2 Bathroom Home Has Been Completely Remodeled. Stunning High Ceilings With Spotlights, And An Accent Wooden Beam Greet You When You Step Inside. The Kitchen Is Open To The Living Room, Perfect For Entertaining. All New Stainless Steel Appliances Lend A Modern Touch. The Primary Bedroom Features An En Suite Bath, With Beautiful Features and Details Throughout. The Large Backyard Provides Great Privacy For Relaxation And Play, And Comes With A Shed For Storage. Kelso Elementary School Is Within Walking Distance (0.4 miles) As Well As The Southcrest Park (0.2 miles), And The Gulfgate Mall is only An 8 Minute Drive Away (3.5 miles). Schedule Your Showing Today!
Location
State TX
County Harris
Area Medical Center South
Rooms
Master Bathroom Primary Bath: Double Sinks, Primary Bath: Tub/Shower Combo
Kitchen Island w/o Cooktop, Kitchen open to Family Room
Interior
Heating Central Gas
Cooling Central Electric
Flooring Tile
Exterior
Carport Spaces 1
Roof Type Composition
Private Pool No
Building
Lot Description Cleared
Story 1
Foundation Slab
Sewer Public Sewer
Water Public Water
Structure Type Cement Board
New Construction No
Schools
Elementary Schools Kelso Elementary School
Middle Schools Attucks Middle School
High Schools Sterling High School (Houston)
School District 27 - Houston
Others
Senior Community No
Restrictions No Restrictions,Unknown
Tax ID 076-154-032-0009
Energy Description Ceiling Fans
Acceptable Financing Cash Sale, Conventional, FHA, VA
Tax Rate 2.3307
Disclosures Sellers Disclosure
Listing Terms Cash Sale, Conventional, FHA, VA
Financing Cash Sale,Conventional,FHA,VA
Special Listing Condition Sellers Disclosure
Read Less
Want to know what your home might be worth? Contact us for a FREE valuation!

Our team is ready to help you sell your home for the highest possible price ASAP

Bought with Nextgen Real Estate Properties

GET MORE INFORMATION





