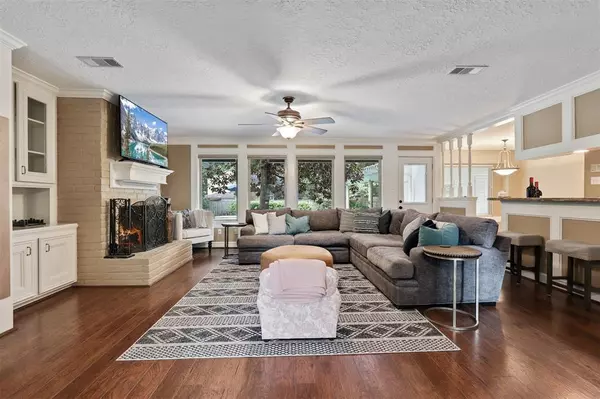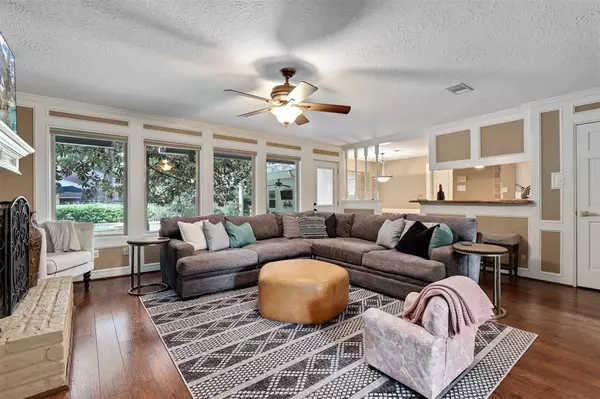$399,000
For more information regarding the value of a property, please contact us for a free consultation.
3510 Highland Lakes DR Houston, TX 77339
4 Beds
2.1 Baths
2,836 SqFt
Key Details
Property Type Single Family Home
Listing Status Sold
Purchase Type For Sale
Square Footage 2,836 sqft
Price per Sqft $140
Subdivision Bear Branch Village Sec 04
MLS Listing ID 81508780
Sold Date 09/14/22
Style Traditional
Bedrooms 4
Full Baths 2
Half Baths 1
HOA Fees $39/ann
HOA Y/N 1
Year Built 1978
Annual Tax Amount $7,451
Tax Year 2021
Lot Size 9,350 Sqft
Acres 0.2146
Property Description
A gem in the crown of Kingwood, in the established Bear Branch Village. This traditional 4-bed / 2.5-bath home has been very well cared for. As you enter this property the foyer is warm and welcoming flanked by the formal dining on the right and flex room on the left both with rich wood flooring. The den has huge floor-to-ceiling windows allowing tons of natural light and is anchored by a fireplace with a beautiful brick hearth. A lovely kitchen with granite counters and a custom travertine backsplash featuring a soft neutral color pallet opens to the dedicated breakfast room that overlooks the den. Large principal bedroom w/en suite bath, oversized shower, and spacious dual sink vanity. Upstairs 3 spacious secondary bedrooms, all with walk-in closets. and secondary bath. The backyard is spacious and inviting with a large patio, partially covered area, summer kitchen, and sparkling pool. Several updates over the years, see the list of fixtures and features of this wonderful home.
Location
State TX
County Harris
Area Kingwood West
Rooms
Bedroom Description Multilevel Bedroom,Walk-In Closet
Other Rooms 1 Living Area, Breakfast Room, Family Room, Formal Dining, Formal Living, Kitchen/Dining Combo
Master Bathroom Half Bath, Primary Bath: Separate Shower
Kitchen Pantry, Under Cabinet Lighting
Interior
Interior Features Crown Molding, Dry Bar, Formal Entry/Foyer
Heating Central Gas
Cooling Central Electric
Flooring Carpet, Laminate, Tile
Fireplaces Number 1
Fireplaces Type Wood Burning Fireplace
Exterior
Exterior Feature Back Yard, Back Yard Fenced, Covered Patio/Deck, Fully Fenced, Side Yard, Sprinkler System
Parking Features Attached Garage
Garage Spaces 2.0
Pool In Ground
Roof Type Composition
Private Pool Yes
Building
Lot Description Cul-De-Sac
Story 2
Foundation Slab
Sewer Public Sewer
Water Public Water
Structure Type Brick,Stucco
New Construction No
Schools
Elementary Schools Bear Branch Elementary School (Humble)
Middle Schools Creekwood Middle School
High Schools Kingwood High School
School District 29 - Humble
Others
Senior Community No
Restrictions Unknown
Tax ID 109-862-000-0022
Energy Description Ceiling Fans
Acceptable Financing Cash Sale, Conventional, FHA, VA
Tax Rate 2.5839
Disclosures Other Disclosures, Sellers Disclosure
Listing Terms Cash Sale, Conventional, FHA, VA
Financing Cash Sale,Conventional,FHA,VA
Special Listing Condition Other Disclosures, Sellers Disclosure
Read Less
Want to know what your home might be worth? Contact us for a FREE valuation!

Our team is ready to help you sell your home for the highest possible price ASAP

Bought with Keller Williams Houston Central

GET MORE INFORMATION





