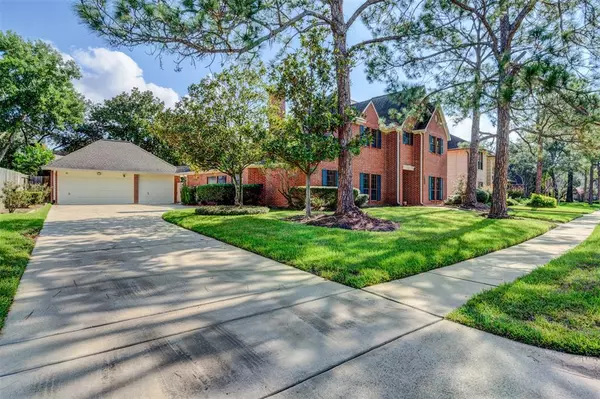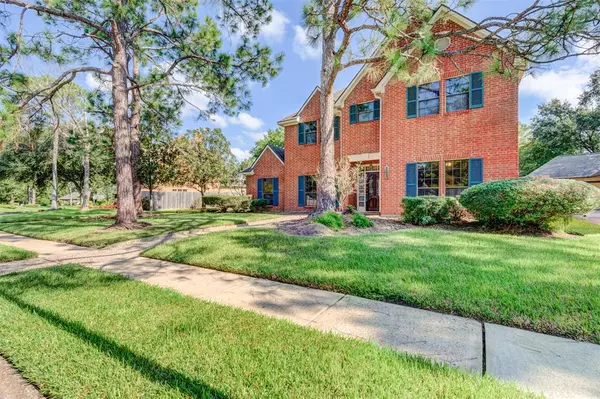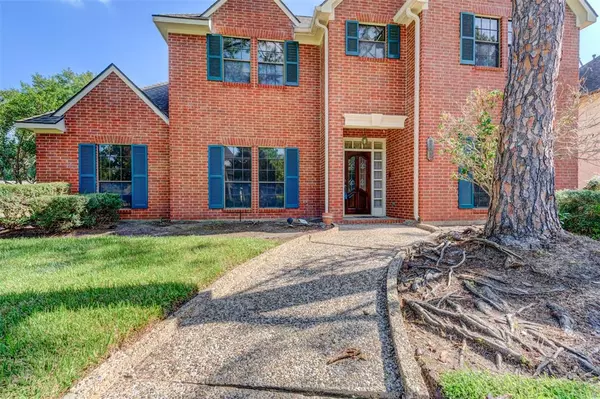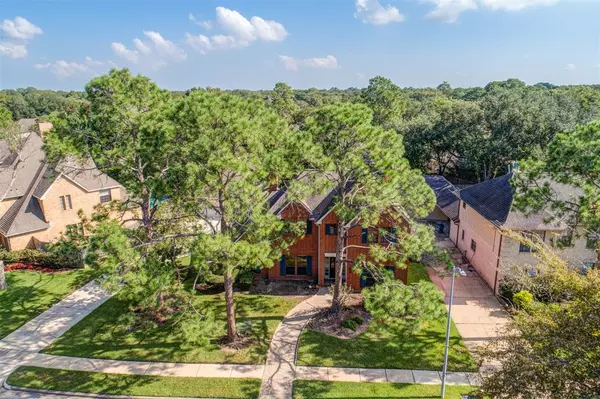$449,900
For more information regarding the value of a property, please contact us for a free consultation.
2222 Rockhaven DR Houston, TX 77062
4 Beds
2.1 Baths
2,835 SqFt
Key Details
Property Type Single Family Home
Listing Status Sold
Purchase Type For Sale
Square Footage 2,835 sqft
Price per Sqft $130
Subdivision Bay Forest Sec 01
MLS Listing ID 24556399
Sold Date 10/31/22
Style Colonial
Bedrooms 4
Full Baths 2
Half Baths 1
HOA Fees $60/ann
HOA Y/N 1
Year Built 1986
Annual Tax Amount $8,686
Tax Year 2021
Lot Size 0.253 Acres
Acres 0.2534
Property Description
THIS IS THE ONE! Check out this well maintained 4-bedroom, 2.5 bathroom, 2 story beautiful brick and hardy-board home with a pool and hot-tub, plus a detached 3 car garage. This home is in Houston's dynamic Clear Lake /NASA area, minutes from Clear Lake, Galveston Bay and Galveston Island, as well as the Kemah waterfront and numerous recreation and other attractions. The community is full of lush, majestic trees, bayous and our own 10-acre nature preserve. Quick freeway access means less time in your car and more time with your family. In this exclusive neighborhood, you'll enjoy all that Bay Forest has to offer: walking trails, extensive landscaping, a community swimming pool as well as private pool w/ this home, tennis courts, and playgrounds for homeowners to enjoy. Easy access to medical facilities, police and fire protection, schools, churches & shopping. Served by the Clear Creek Independent School District. Call your favorite REALTOR to schedule a showing today!
Location
State TX
County Harris
Area Clear Lake Area
Rooms
Bedroom Description Primary Bed - 1st Floor,Walk-In Closet
Other Rooms Den, Family Room, Formal Dining, Formal Living, Living Area - 1st Floor, Living Area - 2nd Floor
Master Bathroom Half Bath, Primary Bath: Double Sinks, Primary Bath: Jetted Tub, Primary Bath: Separate Shower, Primary Bath: Soaking Tub, Secondary Bath(s): Double Sinks, Secondary Bath(s): Tub/Shower Combo, Vanity Area
Den/Bedroom Plus 4
Kitchen Breakfast Bar, Pantry
Interior
Heating Central Electric
Cooling Central Electric
Fireplaces Number 1
Fireplaces Type Gas Connections
Exterior
Parking Features Detached Garage
Garage Spaces 3.0
Pool In Ground
Roof Type Composition
Private Pool Yes
Building
Lot Description Subdivision Lot
Story 2
Foundation Slab
Lot Size Range 1/4 Up to 1/2 Acre
Water Public Water, Water District
Structure Type Brick,Cement Board
New Construction No
Schools
Elementary Schools Falcon Pass Elementary School
Middle Schools Space Center Intermediate School
High Schools Clear Lake High School
School District 9 - Clear Creek
Others
Senior Community No
Restrictions Deed Restrictions
Tax ID 116-251-005-0032
Acceptable Financing Cash Sale, Conventional, FHA, VA
Tax Rate 2.5769
Disclosures Sellers Disclosure
Listing Terms Cash Sale, Conventional, FHA, VA
Financing Cash Sale,Conventional,FHA,VA
Special Listing Condition Sellers Disclosure
Read Less
Want to know what your home might be worth? Contact us for a FREE valuation!

Our team is ready to help you sell your home for the highest possible price ASAP

Bought with Douglas Elliman Real Estate

GET MORE INFORMATION





