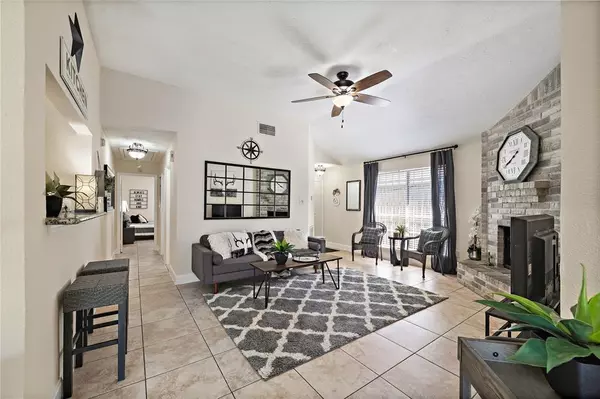$199,900
For more information regarding the value of a property, please contact us for a free consultation.
11017 Sacaton DR Houston, TX 77086
3 Beds
2 Baths
1,263 SqFt
Key Details
Property Type Single Family Home
Listing Status Sold
Purchase Type For Sale
Square Footage 1,263 sqft
Price per Sqft $162
Subdivision Lincoln Green South Sec 01
MLS Listing ID 29326968
Sold Date 11/01/22
Style Traditional
Bedrooms 3
Full Baths 2
HOA Fees $15/ann
HOA Y/N 1
Year Built 1984
Annual Tax Amount $2,966
Tax Year 2021
Lot Size 4,600 Sqft
Acres 0.1056
Property Description
Welcome to 11017 Sacaton Drive! This special, single family home has a really nice floor plan and includes many updates. A split floor plan with a large primary retreat at the back of the home. Extra storage. High ceilings. Recent updates include: Fresh paint inside and outside, Updated kitchen and bathrooms, new AC attic evaporator, plumbing re-pipe, roof replacement in 2016. This home has it all! No flooding here. It is located in a convenient location near Beltway 8, close to I-45, Hwy 249 and the airport. Schedule your showing today.
Location
State TX
County Harris
Area Aldine Area
Rooms
Bedroom Description All Bedrooms Down,En-Suite Bath,Split Plan
Other Rooms 1 Living Area, Family Room, Kitchen/Dining Combo, Utility Room in Garage
Master Bathroom Primary Bath: Separate Shower, Secondary Bath(s): Tub/Shower Combo
Kitchen Kitchen open to Family Room
Interior
Interior Features Crown Molding
Heating Central Electric
Cooling Central Electric
Flooring Tile
Fireplaces Number 1
Fireplaces Type Wood Burning Fireplace
Exterior
Exterior Feature Back Yard Fenced
Parking Features Attached Garage
Garage Spaces 1.0
Garage Description Single-Wide Driveway
Roof Type Composition
Street Surface Concrete
Private Pool No
Building
Lot Description Subdivision Lot
Story 1
Foundation Slab
Lot Size Range 0 Up To 1/4 Acre
Water Water District
Structure Type Brick,Cement Board
New Construction No
Schools
Elementary Schools Carmichael Elementary School
Middle Schools Shotwell Middle School
High Schools Davis High School (Aldine)
School District 1 - Aldine
Others
Senior Community No
Restrictions Deed Restrictions
Tax ID 114-355-004-0076
Energy Description Ceiling Fans
Acceptable Financing Cash Sale, Conventional, FHA, VA
Tax Rate 2.2753
Disclosures Sellers Disclosure
Listing Terms Cash Sale, Conventional, FHA, VA
Financing Cash Sale,Conventional,FHA,VA
Special Listing Condition Sellers Disclosure
Read Less
Want to know what your home might be worth? Contact us for a FREE valuation!

Our team is ready to help you sell your home for the highest possible price ASAP

Bought with Affinity Realty LLC

GET MORE INFORMATION





