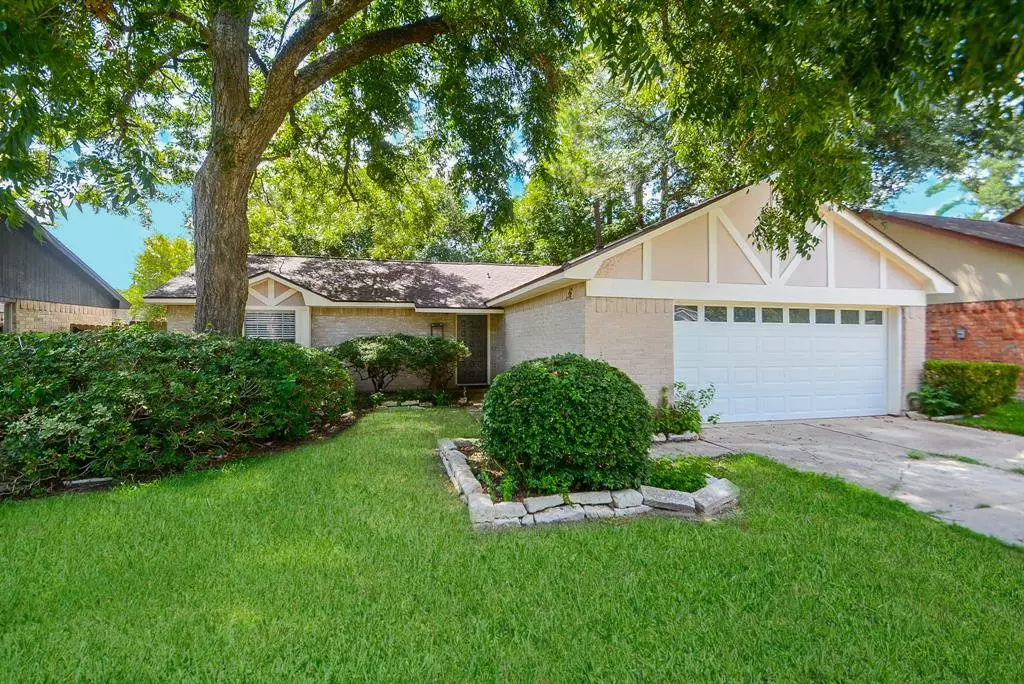$195,000
For more information regarding the value of a property, please contact us for a free consultation.
4102 Fitzwater DR Spring, TX 77373
3 Beds
2 Baths
1,250 SqFt
Key Details
Property Type Single Family Home
Listing Status Sold
Purchase Type For Sale
Square Footage 1,250 sqft
Price per Sqft $158
Subdivision Sandpiper Sec 01
MLS Listing ID 33038242
Sold Date 10/31/22
Style Traditional
Bedrooms 3
Full Baths 2
HOA Fees $10/ann
HOA Y/N 1
Year Built 1980
Annual Tax Amount $3,804
Tax Year 2021
Lot Size 6,600 Sqft
Acres 0.1515
Property Description
Charming & beautifully maintained ranch style home. New Electrical, Hot Water Heater, and Appliances. Lush green landscape, shade trees, 2 car garage, & move-in ready! Impressive wood floors in the great room & bedrooms, ceiling fans, vaulted ceilings, dining area, & a brick fireplace for the chilly TX evenings. Plenty of wood kitchen cabinets, breakfast bar, double sink, built-in wine rack, & lots of counter space. 3 Generous size bedrooms, ample closets, 2 baths, & lots of natural light. The primary bedroom boasts a private en suite & a large closet. Custom palette throughout w/window blinds, baseboards, & upgraded lighting. Enjoy the peaceful backyard setting w/shade trees, large patio, lush green grass, & built-in seating. Start building memories w/family & friends. Convenient location to retail. Take a tour today!!
Location
State TX
County Harris
Area Spring East
Rooms
Bedroom Description All Bedrooms Down,En-Suite Bath,Walk-In Closet
Other Rooms 1 Living Area, Formal Dining, Formal Living
Master Bathroom Primary Bath: Shower Only, Secondary Bath(s): Tub/Shower Combo
Kitchen Breakfast Bar, Kitchen open to Family Room, Pantry
Interior
Interior Features Drapes/Curtains/Window Cover, Fire/Smoke Alarm, Formal Entry/Foyer, High Ceiling, Refrigerator Included
Heating Central Gas
Cooling Central Electric
Flooring Laminate, Tile
Fireplaces Number 1
Fireplaces Type Wood Burning Fireplace
Exterior
Exterior Feature Back Green Space, Back Yard, Back Yard Fenced, Patio/Deck
Parking Features Attached Garage
Garage Spaces 2.0
Garage Description Double-Wide Driveway
Roof Type Composition
Private Pool No
Building
Lot Description Subdivision Lot
Story 1
Foundation Slab
Water Water District
Structure Type Brick,Cement Board
New Construction No
Schools
Elementary Schools Mildred Jenkins Elementary School
Middle Schools Dueitt Middle School
High Schools Spring High School
School District 48 - Spring
Others
Senior Community No
Restrictions Deed Restrictions
Tax ID 112-547-000-0107
Ownership Full Ownership
Energy Description Ceiling Fans,Other Energy Features,Solar Screens
Acceptable Financing Affordable Housing Program (subject to conditions), Cash Sale, Conventional, FHA, VA
Tax Rate 3.0268
Disclosures Mud, Sellers Disclosure
Listing Terms Affordable Housing Program (subject to conditions), Cash Sale, Conventional, FHA, VA
Financing Affordable Housing Program (subject to conditions),Cash Sale,Conventional,FHA,VA
Special Listing Condition Mud, Sellers Disclosure
Read Less
Want to know what your home might be worth? Contact us for a FREE valuation!

Our team is ready to help you sell your home for the highest possible price ASAP

Bought with Keller Williams Realty Northeast

GET MORE INFORMATION





