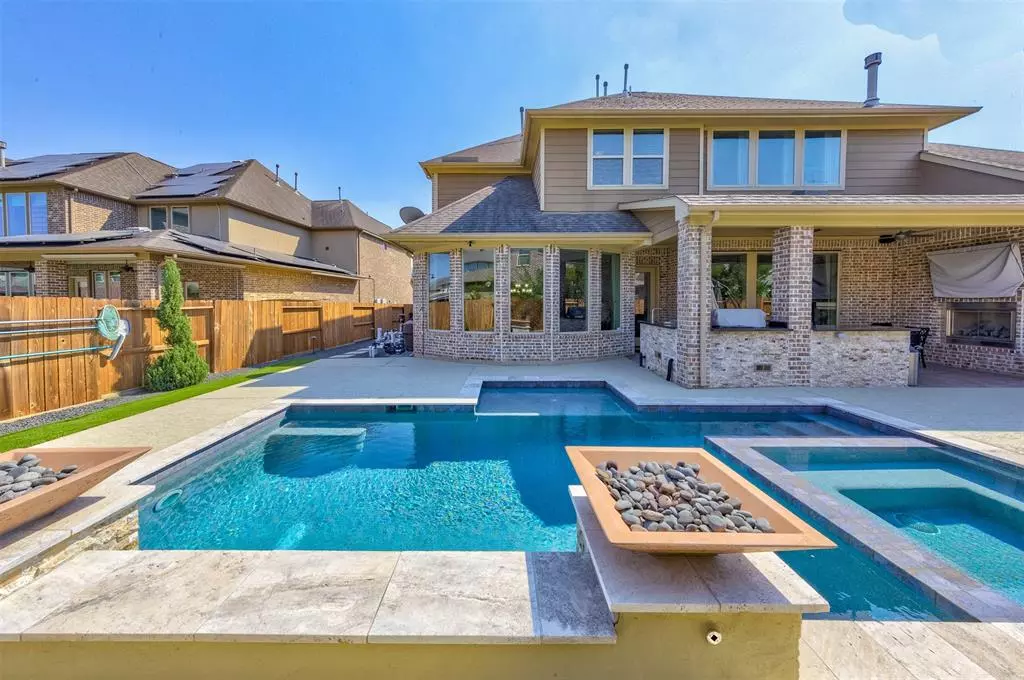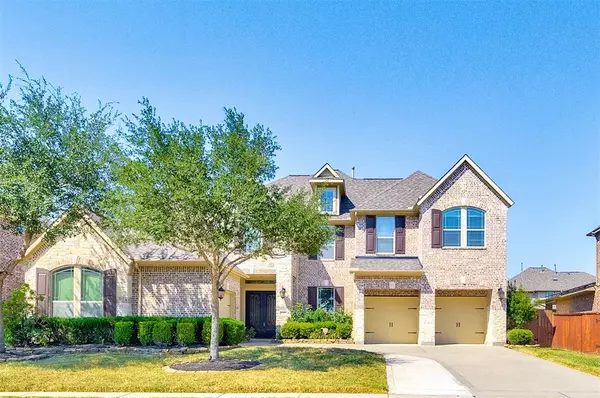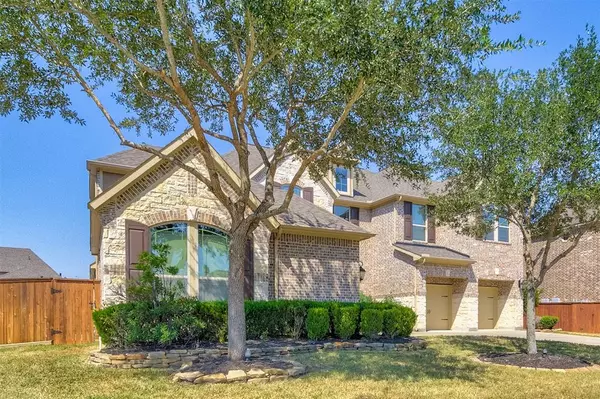$795,000
For more information regarding the value of a property, please contact us for a free consultation.
23622 Rivoli DR Richmond, TX 77406
5 Beds
4.1 Baths
4,700 SqFt
Key Details
Property Type Single Family Home
Listing Status Sold
Purchase Type For Sale
Square Footage 4,700 sqft
Price per Sqft $162
Subdivision Lakes Of Bella Terra Sec 15
MLS Listing ID 9733469
Sold Date 11/30/22
Style Traditional
Bedrooms 5
Full Baths 4
Half Baths 1
HOA Fees $83/ann
HOA Y/N 1
Year Built 2014
Annual Tax Amount $14,592
Tax Year 2021
Lot Size 10,331 Sqft
Acres 0.2372
Property Description
Motivated Seller-EXECUTIVE HOME IN LAKES OF BELLA TERRA-RICHMOND! From the double front door with decorative iron work, into the formal foyer, this home is STUNNING! You will see the GRAND, CURVED STAIRCASE with beautiful wrought iron railing. The living area is 2 story, with a double row of windows, and inviting fireplace. From this area, you can look out to the well-manicured lawn, and COVERED OUTDOOR KITCHEN WITH ITS OWN FIREPLACE! Beyond the outdoor kitchen, you will see the EXQUISITE, HEATED GUNITE POOL!! The KITCHEN in this home is an ENTERTAINER'S DREAM! There is an elegant, curved bar to seat 6. This kitchen also boasts a LARGE ISLAND, DOUBLE OVENS, WINE FRIDGE AND POT FILLER over the gas cooktop!! The custom cabinetry and backsplash in this kitchen are a SHOW STOPPER! The kitchen is open to the FORMAL DINING, WITH A VIEW OF THE POOL. There is also an outdoor shower for your convenience. This home comes with a 1 YR HOME WARRANTY FROM AMERICA'S PREFERRED HW.
Location
State TX
County Fort Bend
Community Lakes Of Bella Terra
Area Fort Bend County North/Richmond
Rooms
Bedroom Description 2 Bedrooms Down,Primary Bed - 1st Floor,Split Plan,Walk-In Closet
Other Rooms 1 Living Area, Formal Dining, Home Office/Study, Living Area - 1st Floor, Media, Utility Room in House
Master Bathroom Primary Bath: Double Sinks, Primary Bath: Jetted Tub, Primary Bath: Separate Shower, Secondary Bath(s): Double Sinks, Secondary Bath(s): Tub/Shower Combo, Vanity Area
Kitchen Breakfast Bar, Island w/o Cooktop, Kitchen open to Family Room, Pantry, Pot Filler, Pots/Pans Drawers, Walk-in Pantry
Interior
Interior Features Crown Molding, Formal Entry/Foyer, High Ceiling
Heating Central Gas, Zoned
Cooling Central Electric, Zoned
Flooring Carpet, Tile, Wood
Fireplaces Number 1
Fireplaces Type Gaslog Fireplace
Exterior
Exterior Feature Back Yard Fenced, Covered Patio/Deck, Exterior Gas Connection, Outdoor Fireplace, Outdoor Kitchen, Private Driveway, Spa/Hot Tub, Sprinkler System, Subdivision Tennis Court
Parking Features Attached Garage
Garage Spaces 3.0
Garage Description Double-Wide Driveway
Pool Gunite, Heated, In Ground
Roof Type Composition
Street Surface Asphalt,Curbs
Private Pool Yes
Building
Lot Description Subdivision Lot
Faces Southeast
Story 2
Foundation Slab
Lot Size Range 0 Up To 1/4 Acre
Sewer Public Sewer
Water Public Water
Structure Type Brick,Stone
New Construction No
Schools
Elementary Schools Hubenak Elementary School
Middle Schools Roberts/Leaman Junior High School
High Schools Fulshear High School
School District 33 - Lamar Consolidated
Others
HOA Fee Include Clubhouse,Grounds,Recreational Facilities
Senior Community No
Restrictions Deed Restrictions
Tax ID 4777-15-002-0120-901
Ownership Full Ownership
Energy Description Ceiling Fans,Digital Program Thermostat,Insulated/Low-E windows
Acceptable Financing Cash Sale, Conventional, FHA, VA
Tax Rate 3.0848
Disclosures Mud, Other Disclosures, Sellers Disclosure
Listing Terms Cash Sale, Conventional, FHA, VA
Financing Cash Sale,Conventional,FHA,VA
Special Listing Condition Mud, Other Disclosures, Sellers Disclosure
Read Less
Want to know what your home might be worth? Contact us for a FREE valuation!

Our team is ready to help you sell your home for the highest possible price ASAP

Bought with Coldwell Banker Realty

GET MORE INFORMATION





