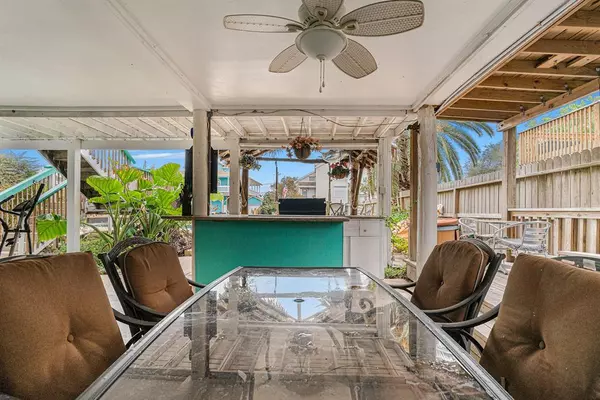$409,000
For more information regarding the value of a property, please contact us for a free consultation.
1649 Railroad AVE San Leon, TX 77539
4 Beds
3 Baths
2,300 SqFt
Key Details
Property Type Single Family Home
Listing Status Sold
Purchase Type For Sale
Square Footage 2,300 sqft
Price per Sqft $177
Subdivision Little Riviera
MLS Listing ID 45935501
Sold Date 11/22/22
Style Traditional
Bedrooms 4
Full Baths 3
Year Built 2000
Annual Tax Amount $6,740
Tax Year 2022
Lot Size 10,370 Sqft
Acres 0.238
Property Description
You have found your dream home in this fisherman's and water lover's paradise of Little Riviera*This spectacular canal front home will have you in Galveston Bay within seconds*The blissful backyard features a palapa, pool, wet bar and tons of covered entertaining space*Exquisite Guest quarters are also downstairs with sleep area, full kitchenette, mahogany countertops, cedar ceiling & full luxury bath*The amazing features continue upstairs to main home with updated kitchen, stainless appliances, granite countertops, new cabinets. Open concept, light and airy living area. Primary room with jetted sunken tub and walk-in closet. Another full bath upstairs with 2 additional oversize bedrooms. Whether you're fishing or taking a boat ride to dinner at one of the many local restaurants, Little Riviera is where you will want to call home. It's time to begin living your life on the water where everyday is a vacation!! Make your appointment to view today! It's a musts see!!!
Location
State TX
County Galveston
Area Bacliff/San Leon
Rooms
Bedroom Description 1 Bedroom Down - Not Primary BR,En-Suite Bath,Primary Bed - 2nd Floor,Walk-In Closet
Other Rooms Living Area - 1st Floor, Living Area - 2nd Floor, Quarters/Guest House, Utility Room in House
Master Bathroom Primary Bath: Jetted Tub, Primary Bath: Soaking Tub, Primary Bath: Tub/Shower Combo, Secondary Bath(s): Tub/Shower Combo, Vanity Area
Den/Bedroom Plus 4
Kitchen Breakfast Bar, Kitchen open to Family Room
Interior
Interior Features Balcony, Drapes/Curtains/Window Cover, Fire/Smoke Alarm
Heating Central Electric
Cooling Central Electric
Flooring Carpet, Tile, Vinyl
Exterior
Exterior Feature Balcony, Covered Patio/Deck, Patio/Deck
Parking Features Attached Garage
Garage Spaces 1.0
Garage Description Boat Parking, Double-Wide Driveway, RV Parking
Pool In Ground
Waterfront Description Bay View,Bulkhead,Canal Front,Canal View,Wood Bulkhead
Roof Type Composition
Private Pool Yes
Building
Lot Description Subdivision Lot, Water View, Waterfront
Story 1
Foundation Slab
Lot Size Range 0 Up To 1/4 Acre
Sewer Public Sewer
Water Public Water, Water District
Structure Type Cement Board
New Construction No
Schools
Elementary Schools San Leon Elementary School
Middle Schools John And Shamarion Barber Middle School
High Schools Dickinson High School
School District 17 - Dickinson
Others
Senior Community No
Restrictions No Restrictions
Tax ID 4745-0000-0071-000
Ownership Full Ownership
Tax Rate 2.521
Disclosures Mud, Sellers Disclosure
Special Listing Condition Mud, Sellers Disclosure
Read Less
Want to know what your home might be worth? Contact us for a FREE valuation!

Our team is ready to help you sell your home for the highest possible price ASAP

Bought with UTR TEXAS, REALTORS

GET MORE INFORMATION





