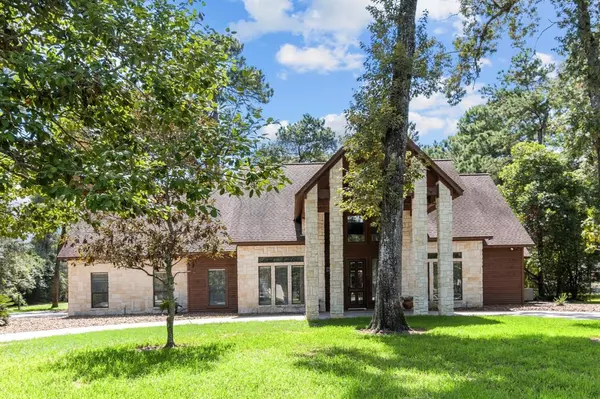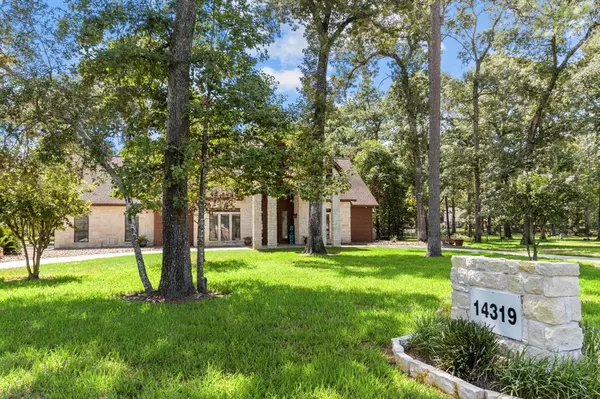$590,000
For more information regarding the value of a property, please contact us for a free consultation.
14319 Timbergreen DR Magnolia, TX 77355
4 Beds
3 Baths
3,344 SqFt
Key Details
Property Type Single Family Home
Listing Status Sold
Purchase Type For Sale
Square Footage 3,344 sqft
Price per Sqft $176
Subdivision Timbergreen 01
MLS Listing ID 18141254
Sold Date 11/10/22
Style Ranch
Bedrooms 4
Full Baths 3
HOA Fees $33/ann
HOA Y/N 1
Year Built 1996
Annual Tax Amount $7,281
Tax Year 2021
Lot Size 1.434 Acres
Acres 1.4344
Property Description
Absolutely gorgeous Ranch Style property located on a 1.43 +/- acre lot in the Timbergreen subdivision. As you drive up to the inviting property, you see a stunning stone & wood home with a port-cochere and long circle driveway. House features cathedral ceilings with eye-catching wood beams. Study has a built-in desk with lots of shelves & cabinets. The galley kitchen has granite countertops and stainless appliances. Family rm has a floor-to-ceiling limestone fireplace. The oversized Primary bedroom has great views of the wooded backyard, a walk-in shower and, a jacuzzi jetted bathtub. The custom-built staircase leads up to a sitting area with an abundance of built-in desks and shelves. Game room has a pool table and flatscreen TV that transfers to buyers. This home is welcoming & inviting. Come enjoy a little country near the city. The amenities of this wonderful community include an area pool and tennis courts. Great Location with easy access to TX 249 & SH 99. Tomball ISD
Location
State TX
County Montgomery
Area Tomball
Rooms
Bedroom Description Primary Bed - 1st Floor,Walk-In Closet
Other Rooms 1 Living Area, Breakfast Room, Family Room, Formal Dining, Gameroom Up, Home Office/Study, Living Area - 1st Floor, Utility Room in House
Master Bathroom Primary Bath: Double Sinks, Primary Bath: Jetted Tub, Primary Bath: Separate Shower, Secondary Bath(s): Separate Shower, Secondary Bath(s): Tub/Shower Combo, Vanity Area
Kitchen Breakfast Bar, Kitchen open to Family Room, Pantry, Pots/Pans Drawers, Under Cabinet Lighting, Walk-in Pantry
Interior
Interior Features Balcony, Crown Molding, Drapes/Curtains/Window Cover, Fire/Smoke Alarm, Formal Entry/Foyer, High Ceiling, Prewired for Alarm System
Heating Central Gas
Cooling Central Electric
Flooring Carpet, Engineered Wood, Tile
Fireplaces Number 1
Fireplaces Type Gas Connections, Wood Burning Fireplace
Exterior
Exterior Feature Back Yard, Covered Patio/Deck, Not Fenced, Patio/Deck, Private Driveway, Sprinkler System, Storage Shed, Subdivision Tennis Court
Parking Features Attached Garage, Oversized Garage
Garage Spaces 3.0
Garage Description Additional Parking, Auto Garage Door Opener, Circle Driveway, Porte-Cochere, Single-Wide Driveway
Roof Type Composition
Street Surface Asphalt
Private Pool No
Building
Lot Description Cleared, Subdivision Lot, Wooded
Faces Northwest
Story 2
Foundation Slab
Lot Size Range 1 Up to 2 Acres
Sewer Septic Tank
Water Water District
Structure Type Stone,Wood
New Construction No
Schools
Elementary Schools Decker Prairie Elementary School
Middle Schools Tomball Junior High School
High Schools Tomball High School
School District 53 - Tomball
Others
HOA Fee Include Courtesy Patrol,Grounds,Recreational Facilities
Senior Community No
Restrictions Deed Restrictions
Tax ID 9248-00-02500
Ownership Full Ownership
Energy Description Ceiling Fans,Digital Program Thermostat,Insulation - Blown Fiberglass
Acceptable Financing Cash Sale, Conventional, FHA, VA
Tax Rate 1.9215
Disclosures Owner/Agent, Sellers Disclosure
Listing Terms Cash Sale, Conventional, FHA, VA
Financing Cash Sale,Conventional,FHA,VA
Special Listing Condition Owner/Agent, Sellers Disclosure
Read Less
Want to know what your home might be worth? Contact us for a FREE valuation!

Our team is ready to help you sell your home for the highest possible price ASAP

Bought with HomeSmart

GET MORE INFORMATION





