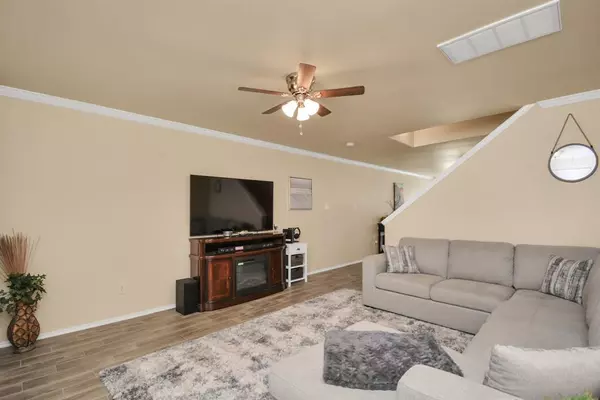$319,500
For more information regarding the value of a property, please contact us for a free consultation.
508 Birch Cluster CT Conroe, TX 77301
4 Beds
2.1 Baths
2,530 SqFt
Key Details
Property Type Single Family Home
Listing Status Sold
Purchase Type For Sale
Square Footage 2,530 sqft
Price per Sqft $124
Subdivision Shady Woods 01 Rep
MLS Listing ID 16428119
Sold Date 11/30/22
Style Traditional
Bedrooms 4
Full Baths 2
Half Baths 1
Year Built 2006
Annual Tax Amount $4,328
Tax Year 2021
Lot Size 5,185 Sqft
Acres 0.119
Property Description
Welcome to 508 Birch Cluster, in the quiet community of Shady Woods, Conroe! This immaculate beauty has gorgeous wood like tile, a recent roof (2020) smart plumbing system, NEW crown molding, kitchen granite, a spacious concrete covered patio, NEW exterior fence, gutters, fresh exterior paint, a spacious storage shed and extra parking for your boat, RV or jet ski. TWO spacious living rooms makes this home the perfect place for your holiday hosting! The property is conveniently located with easy access to Highway 105 and I45. Just 20 minutes from The Woodlands mall, entertainment, medical buildings and local eateries. Shady Woods is unique in offering very low tax rates, no MUD and no HOA. Seller has the project opened for enclosure on the 4th bedroom *Ask your agent for details on furnishings that can be sold with the property. *
Location
State TX
County Montgomery
Area Conroe Northeast
Rooms
Bedroom Description All Bedrooms Up
Other Rooms Den, Family Room, Gameroom Up, Living Area - 1st Floor, Living Area - 2nd Floor
Master Bathroom Primary Bath: Separate Shower, Primary Bath: Soaking Tub, Vanity Area
Interior
Interior Features Alarm System - Leased, Crown Molding, Drapes/Curtains/Window Cover, Fire/Smoke Alarm, High Ceiling, Prewired for Alarm System
Heating Central Gas
Cooling Central Electric
Flooring Carpet, Tile
Exterior
Exterior Feature Back Yard Fenced, Covered Patio/Deck, Porch, Storage Shed
Parking Features Attached Garage
Garage Spaces 2.0
Garage Description Additional Parking
Roof Type Composition
Private Pool No
Building
Lot Description Cleared, Corner
Story 2
Foundation Slab
Lot Size Range 0 Up To 1/4 Acre
Sewer Public Sewer
Water Public Water
Structure Type Brick,Cement Board
New Construction No
Schools
Elementary Schools Patterson Elementary School (Conroe)
Middle Schools Stockton Junior High School
High Schools Conroe High School
School District 11 - Conroe
Others
Senior Community No
Restrictions No Restrictions
Tax ID 8743-01-16000
Energy Description Ceiling Fans
Acceptable Financing Cash Sale, Conventional, FHA, VA
Tax Rate 2.1863
Disclosures Sellers Disclosure
Listing Terms Cash Sale, Conventional, FHA, VA
Financing Cash Sale,Conventional,FHA,VA
Special Listing Condition Sellers Disclosure
Read Less
Want to know what your home might be worth? Contact us for a FREE valuation!

Our team is ready to help you sell your home for the highest possible price ASAP

Bought with Sprout Realty

GET MORE INFORMATION





