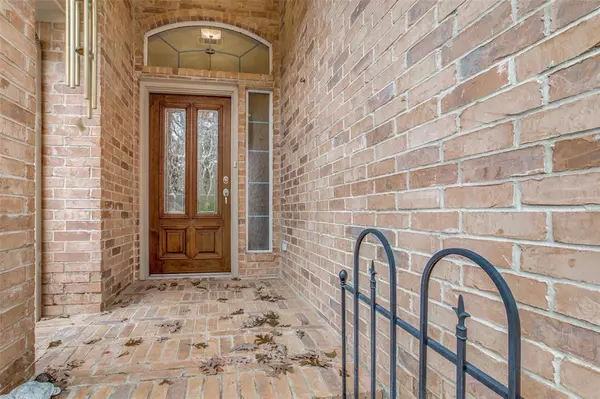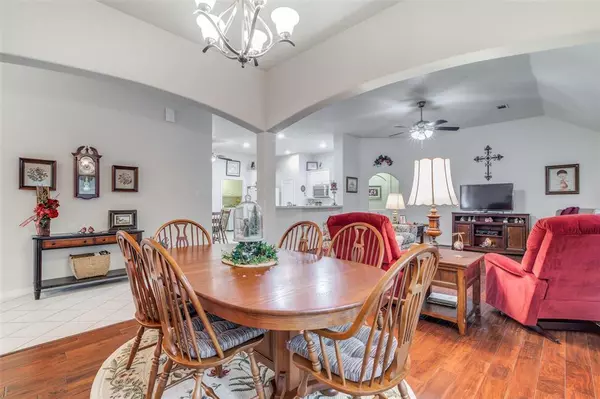$248,500
For more information regarding the value of a property, please contact us for a free consultation.
65 Arrowhead Pl PL Panorama Village, TX 77304
2 Beds
2 Baths
1,878 SqFt
Key Details
Property Type Single Family Home
Listing Status Sold
Purchase Type For Sale
Square Footage 1,878 sqft
Price per Sqft $133
Subdivision Panorama-Indian Creek
MLS Listing ID 31971287
Sold Date 01/06/22
Style Traditional
Bedrooms 2
Full Baths 2
Year Built 2005
Annual Tax Amount $6,201
Tax Year 2021
Lot Size 8,312 Sqft
Acres 0.1908
Property Description
This beautiful house is located in the prestigious golf community of Panorama Village right on the 8th hole. This community has so much to offer!
The house features a cozy ambiance, a bright kitchen with white cabinetry, laundry room that is located inside the house as well as handicap entrance via the double garage and a walk in tub in the secondary bathroom.
There is a separate room off of the primary suite that is perfect for an office!
The house will come with the washer, dryer refrigerator and all the drapes! Perfect for first time buyers!
Come check out this beautiful home in Panorama Village and see all that this house as well as the community has to offer!!
Location
State TX
County Montgomery
Area Lake Conroe Area
Rooms
Bedroom Description All Bedrooms Down,En-Suite Bath,Walk-In Closet
Other Rooms 1 Living Area, Breakfast Room, Family Room, Formal Dining, Home Office/Study, Living Area - 1st Floor, Utility Room in House
Master Bathroom Bidet, Disabled Access, Secondary Bath(s): Tub/Shower Combo
Kitchen Island w/ Cooktop, Kitchen open to Family Room, Pantry, Walk-in Pantry
Interior
Interior Features Disabled Access, Dryer Included, Refrigerator Included, Washer Included
Heating Central Gas
Cooling Central Electric
Flooring Engineered Wood, Tile
Fireplaces Number 1
Exterior
Exterior Feature Covered Patio/Deck, Not Fenced
Parking Features Attached Garage
Garage Spaces 2.0
Garage Description Single-Wide Driveway
Roof Type Composition
Street Surface Asphalt
Private Pool No
Building
Lot Description In Golf Course Community, On Golf Course, Subdivision Lot
Story 1
Foundation Slab
Sewer Public Sewer
Water Public Water
Structure Type Brick
New Construction No
Schools
Elementary Schools A.R. Turner Elementary School
Middle Schools Robert P. Brabham Middle School
High Schools Willis High School
School District 56 - Willis
Others
Senior Community No
Restrictions Unknown
Tax ID 7730-00-00800
Ownership Full Ownership
Acceptable Financing Cash Sale, Conventional, FHA, VA
Tax Rate 2.5881
Disclosures Real Estate Owned, Sellers Disclosure
Listing Terms Cash Sale, Conventional, FHA, VA
Financing Cash Sale,Conventional,FHA,VA
Special Listing Condition Real Estate Owned, Sellers Disclosure
Read Less
Want to know what your home might be worth? Contact us for a FREE valuation!

Our team is ready to help you sell your home for the highest possible price ASAP

Bought with Wendy Cline Properties Group

GET MORE INFORMATION





