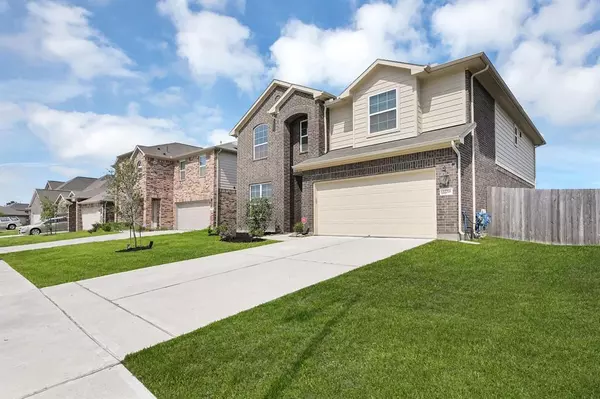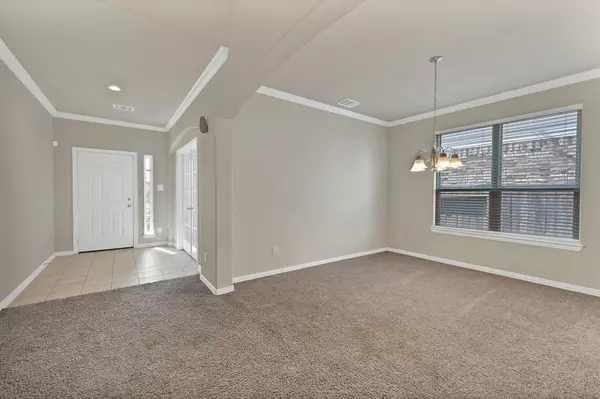$324,000
For more information regarding the value of a property, please contact us for a free consultation.
22718 Highland Maple CT Spring, TX 77373
5 Beds
3.1 Baths
3,208 SqFt
Key Details
Property Type Single Family Home
Listing Status Sold
Purchase Type For Sale
Square Footage 3,208 sqft
Price per Sqft $100
Subdivision Highland Glen Sec 4
MLS Listing ID 88375797
Sold Date 11/22/22
Style Traditional
Bedrooms 5
Full Baths 3
Half Baths 1
HOA Fees $37/ann
HOA Y/N 1
Year Built 2019
Annual Tax Amount $8,272
Tax Year 2021
Lot Size 6,500 Sqft
Acres 0.1492
Property Description
Welcome to 22718 Highland Maple Ct! This property is conveniently located just minutes to the Hardy Toll Road, I-45 and FM 1960 on a cul de sac street. Nearby attractions include Mercer Botanic Gardens, Hurricane Harbor Splashtown, Topgolf and Old Town Spring! Downstairs, French doors provide access to the home office, and the dining room, family room, breakfast nook and kitchen share an open floor plan. All bedrooms and 3 full bathrooms are found upstairs. The enormous Primary bedroom has ample space for a King-size bed AND sitting room. You'll also find a spa-like en suite bathroom with massive walk-in closet. A half-bath is located downstairs for the convenience of your guests. There's plenty of room for the kids and dogs to play in the backyard or add your own custom pool and spa.
Location
State TX
County Harris
Area Spring East
Rooms
Bedroom Description All Bedrooms Up,En-Suite Bath,Primary Bed - 2nd Floor,Walk-In Closet
Other Rooms 1 Living Area, Breakfast Room, Formal Dining, Home Office/Study, Kitchen/Dining Combo, Living Area - 1st Floor
Master Bathroom Half Bath, Primary Bath: Double Sinks, Primary Bath: Separate Shower, Primary Bath: Tub/Shower Combo, Vanity Area
Kitchen Kitchen open to Family Room, Under Cabinet Lighting
Interior
Interior Features Crown Molding, Drapes/Curtains/Window Cover, Prewired for Alarm System
Heating Central Gas, Zoned
Cooling Central Electric, Zoned
Flooring Carpet, Tile, Vinyl
Exterior
Exterior Feature Back Yard Fenced, Porch
Parking Features Attached Garage
Garage Spaces 2.0
Garage Description Auto Garage Door Opener, Double-Wide Driveway
Roof Type Composition
Street Surface Concrete
Private Pool No
Building
Lot Description Subdivision Lot
Faces Southwest
Story 2
Foundation Slab
Lot Size Range 0 Up To 1/4 Acre
Water Water District
Structure Type Brick
New Construction No
Schools
Elementary Schools Ginger Mcnabb Elementary School
Middle Schools Twin Creeks Middle School
High Schools Spring High School
School District 48 - Spring
Others
Senior Community No
Restrictions Deed Restrictions
Tax ID 138-045-001-0016
Ownership Full Ownership
Energy Description Ceiling Fans,Radiant Attic Barrier
Acceptable Financing Cash Sale, Conventional, Investor, VA
Tax Rate 3.0268
Disclosures Mud, Sellers Disclosure
Listing Terms Cash Sale, Conventional, Investor, VA
Financing Cash Sale,Conventional,Investor,VA
Special Listing Condition Mud, Sellers Disclosure
Read Less
Want to know what your home might be worth? Contact us for a FREE valuation!

Our team is ready to help you sell your home for the highest possible price ASAP

Bought with All City Real Estate, Ltd. Co.

GET MORE INFORMATION





