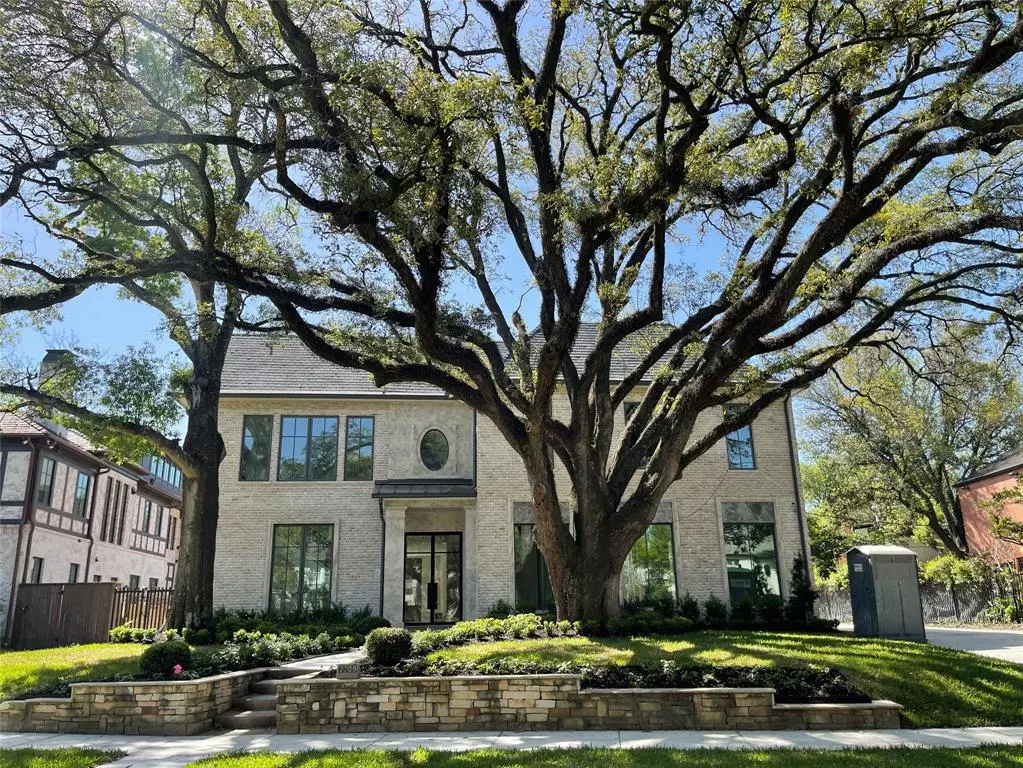$5,495,000
For more information regarding the value of a property, please contact us for a free consultation.
2209 Looscan LN Houston, TX 77019
4 Beds
5.2 Baths
7,608 SqFt
Key Details
Property Type Single Family Home
Listing Status Sold
Purchase Type For Sale
Square Footage 7,608 sqft
Price per Sqft $722
Subdivision River Oaks Sec 03
MLS Listing ID 39983287
Sold Date 06/01/22
Style Contemporary/Modern,Traditional
Bedrooms 4
Full Baths 5
Half Baths 2
HOA Fees $172/ann
HOA Y/N 1
Year Built 2021
Annual Tax Amount $32,631
Tax Year 2020
Lot Size 10,780 Sqft
Acres 0.2475
Property Description
NEARLY COMPLETE...FINAL WEEKS OF PRE-COMPLETION PRICING! Aside from there being next to zero new-build inventory, this is the best priced new construction in all of River oaks. This exquisite River Oaks new build rests on a prime, quiet lot on highly coveted Looscan Ln. Masterful collaboration by Layne Kelly Homes and JD Bartell Designs. Full growth live oak in front yard, idyllic setting for a tree swing. Highlights include ultra-premium L'Atelier Paris range and hood with coordinating Gaggenau appliance suite, classically designed pool, 2-STORY "BOUTIQUE STYLE" PRIMARY CLOSET, exquisite wine display/storage, and RARE OVERSIZED 3-CAR GARAGE. Full LUTRON HOMEWORKS structured wiring system. You will not find a more beautiful, functional, and better equipped home anywhere near this price level. Don't miss this!
Location
State TX
County Harris
Area River Oaks Area
Rooms
Bedroom Description All Bedrooms Up,En-Suite Bath,Primary Bed - 2nd Floor,Walk-In Closet
Other Rooms 1 Living Area, Breakfast Room, Formal Dining, Gameroom Up, Living Area - 1st Floor, Home Office/Study, Utility Room in House, Wine Room
Master Bathroom Primary Bath: Double Sinks, Half Bath, Primary Bath: Separate Shower, Primary Bath: Soaking Tub
Den/Bedroom Plus 5
Kitchen Island w/o Cooktop, Kitchen open to Family Room, Pantry, Pots/Pans Drawers, Soft Closing Cabinets, Soft Closing Drawers, Under Cabinet Lighting, Walk-in Pantry
Interior
Interior Features 2 Staircases, Crown Molding, Elevator, Fire/Smoke Alarm, Formal Entry/Foyer, High Ceiling, Wet Bar, Wired for Sound
Heating Central Gas, Zoned
Cooling Central Electric, Zoned
Flooring Stone, Tile, Wood
Fireplaces Number 2
Fireplaces Type Gaslog Fireplace, Wood Burning Fireplace
Exterior
Exterior Feature Back Yard, Back Yard Fenced, Covered Patio/Deck, Fully Fenced, Outdoor Kitchen, Patio/Deck, Porch, Sprinkler System
Parking Features Attached Garage, Oversized Garage
Garage Spaces 3.0
Garage Description Additional Parking, Auto Garage Door Opener, Driveway Gate
Pool Gunite, In Ground
Roof Type Composition
Street Surface Concrete
Accessibility Automatic Gate, Driveway Gate
Private Pool Yes
Building
Lot Description Subdivision Lot
Faces North,West
Story 3
Foundation Slab on Builders Pier
Builder Name Layne Kelly Homes
Sewer Public Sewer
Water Public Water
Structure Type Brick,Stone,Stucco
New Construction Yes
Schools
Elementary Schools River Oaks Elementary School (Houston)
Middle Schools Lanier Middle School
High Schools Lamar High School (Houston)
School District 27 - Houston
Others
Restrictions Deed Restrictions
Tax ID 060-156-049-0003
Energy Description Ceiling Fans,Digital Program Thermostat,Energy Star Appliances,Energy Star/CFL/LED Lights,High-Efficiency HVAC,HVAC>13 SEER,Insulated Doors,Insulated/Low-E windows,Insulation - Spray-Foam,Radiant Attic Barrier,Tankless/On-Demand H2O Heater
Acceptable Financing Cash Sale, Conventional
Tax Rate 2.4216
Disclosures Other Disclosures
Listing Terms Cash Sale, Conventional
Financing Cash Sale,Conventional
Special Listing Condition Other Disclosures
Read Less
Want to know what your home might be worth? Contact us for a FREE valuation!

Our team is ready to help you sell your home for the highest possible price ASAP

Bought with Compass RE Texas, LLC - Houston

GET MORE INFORMATION





