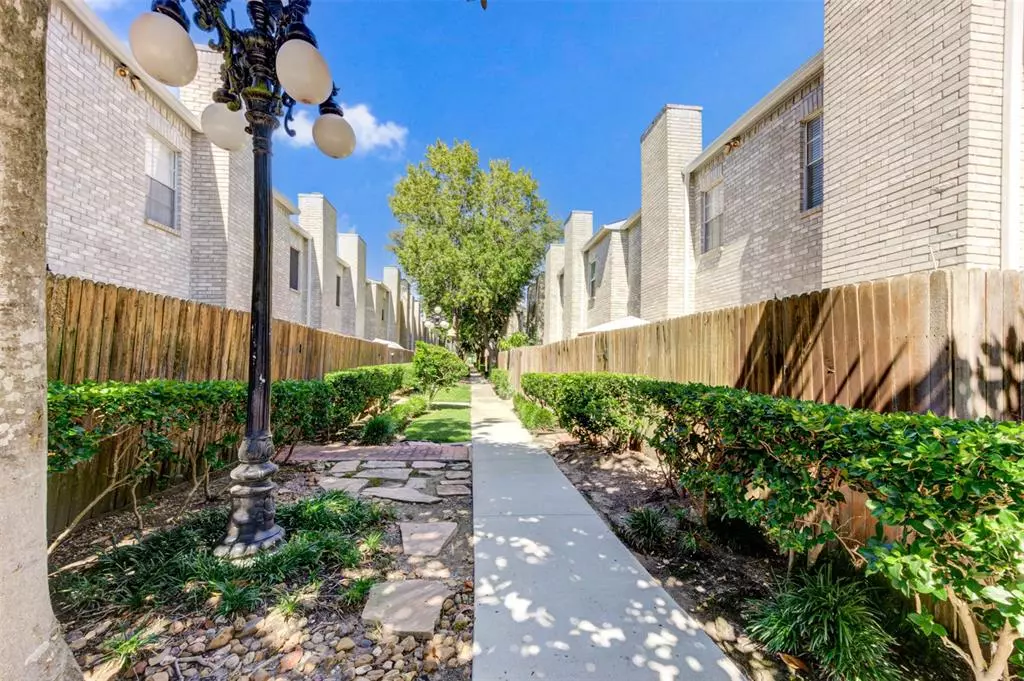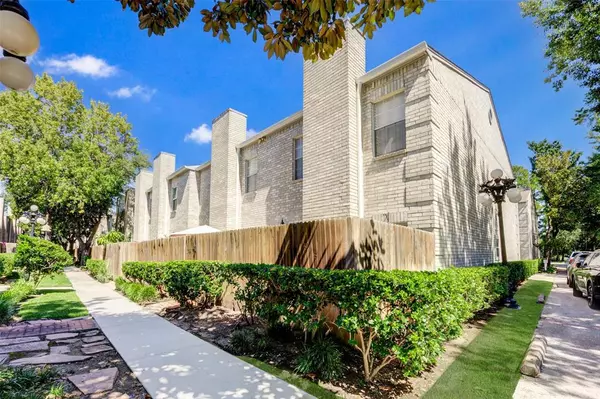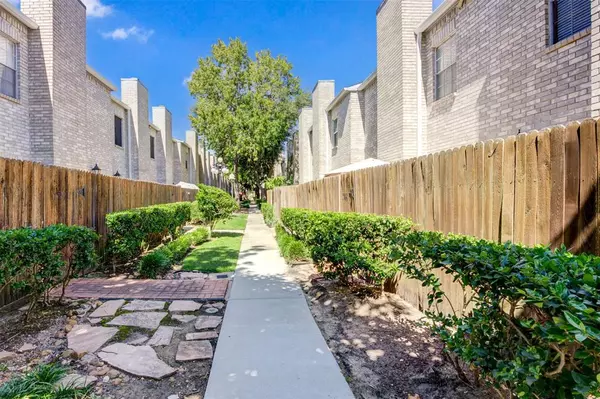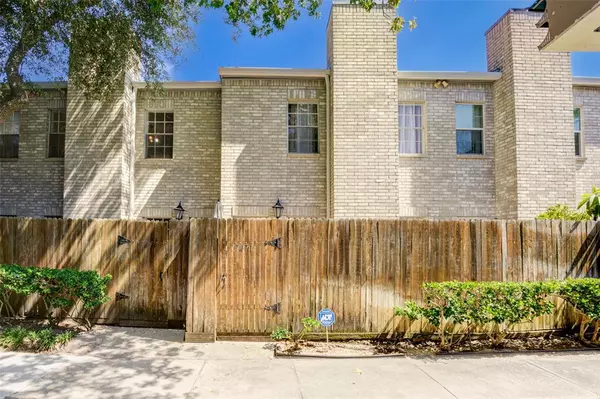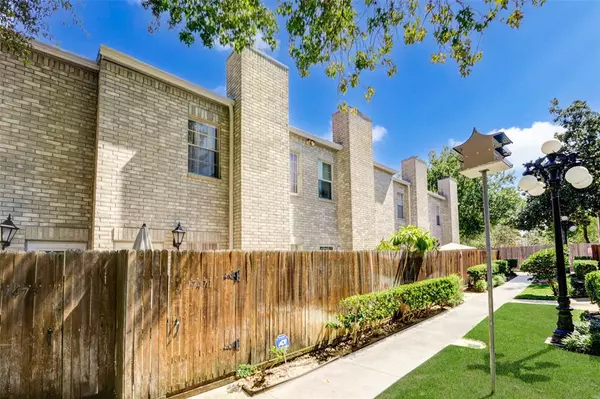$145,000
For more information regarding the value of a property, please contact us for a free consultation.
17471 Red Oak DR #7471 Houston, TX 77090
2 Beds
2.1 Baths
1,640 SqFt
Key Details
Property Type Townhouse
Sub Type Townhouse
Listing Status Sold
Purchase Type For Sale
Square Footage 1,640 sqft
Price per Sqft $88
Subdivision Red Oak T/H Condo
MLS Listing ID 36357427
Sold Date 11/21/22
Style Split Level
Bedrooms 2
Full Baths 2
Half Baths 1
HOA Fees $381/mo
Year Built 1983
Annual Tax Amount $2,427
Tax Year 2021
Lot Size 5.768 Acres
Property Description
Check out this beautifully renovated townhouse in a gated Red Oak T/H community. Enjoy this spacious Two-story townhome with Two primary bedrooms, two full bathrooms and one-half bath with a 2-car garage that includes the laundry room. Fresh paint and new laminate flooring and carpet throughout. The first floor features a large living/dining combo area with a one-half bath and large closet. Upstairs features two large bedrooms each one with their own full bathroom and walk-in closets. NEVER FLOODED. Private fenced patio area which is perfect for entertainment and relaxing. You will appreciate the security of this gated community. Bring all offers. THIS BEAUTY WON'T LAST LONG!!!!
Location
State TX
County Harris
Area 1960/Cypress Creek North
Rooms
Bedroom Description All Bedrooms Up,Walk-In Closet
Other Rooms 1 Living Area, Kitchen/Dining Combo, Utility Room in Garage
Master Bathroom Two Primary Baths
Interior
Interior Features Fire/Smoke Alarm, High Ceiling, Split Level
Heating Central Electric
Cooling Central Electric, Central Gas
Flooring Carpet, Laminate
Fireplaces Number 1
Appliance Electric Dryer Connection, Refrigerator
Dryer Utilities 1
Laundry Utility Rm In Garage
Exterior
Exterior Feature Controlled Access, Front Yard, Patio/Deck
Parking Features Attached Garage
Garage Spaces 2.0
Roof Type Composition
Accessibility Automatic Gate
Private Pool No
Building
Story 2
Unit Location Courtyard
Entry Level Levels 1 and 2
Foundation Slab
Sewer Public Sewer
Water Public Water
Structure Type Brick
New Construction No
Schools
Elementary Schools Bammel Elementary School
Middle Schools Edwin M Wells Middle School
High Schools Westfield High School
School District 48 - Spring
Others
HOA Fee Include Cable TV,Exterior Building,Grounds,Limited Access Gates,Trash Removal,Water and Sewer
Senior Community No
Tax ID 115-833-003-0004
Ownership Full Ownership
Energy Description Ceiling Fans,High-Efficiency HVAC
Acceptable Financing Cash Sale, Conventional, FHA
Tax Rate 2.3072
Disclosures Home Protection Plan, Mud, Sellers Disclosure
Listing Terms Cash Sale, Conventional, FHA
Financing Cash Sale,Conventional,FHA
Special Listing Condition Home Protection Plan, Mud, Sellers Disclosure
Read Less
Want to know what your home might be worth? Contact us for a FREE valuation!

Our team is ready to help you sell your home for the highest possible price ASAP

Bought with Radcliffe Cornish

GET MORE INFORMATION

