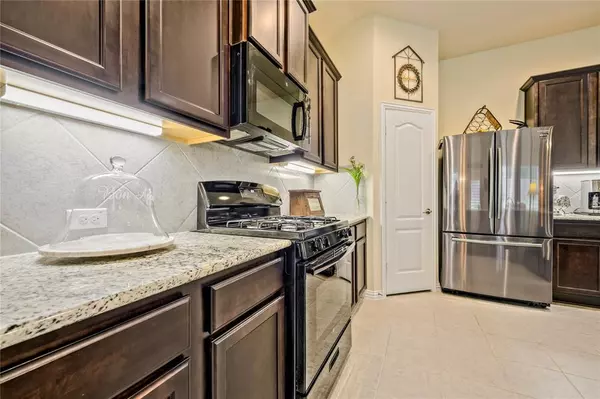$329,000
For more information regarding the value of a property, please contact us for a free consultation.
351 Black Walnut DR Conroe, TX 77304
3 Beds
2 Baths
1,878 SqFt
Key Details
Property Type Single Family Home
Listing Status Sold
Purchase Type For Sale
Square Footage 1,878 sqft
Price per Sqft $175
Subdivision Wedgewood Forest 02
MLS Listing ID 39391105
Sold Date 06/13/22
Style Traditional
Bedrooms 3
Full Baths 2
HOA Fees $50/ann
HOA Y/N 1
Year Built 2019
Annual Tax Amount $7,052
Tax Year 2021
Lot Size 9,982 Sqft
Acres 0.2292
Property Description
Welcome home to this Like New Home in Wedgewood Forest and highly sought after Conroe ISD. 3 Bedrooms plus a Study which could be a 4th bedroom. This beautifully maintained home was built in 2019 featuring a tray-ceiling tiled entryway, a large family room open to the kitchen and dining area, plantation shutters on all interior windows, and an expansive backyard with no back neighbors. Entertainer's kitchen has stainless steel appliances, pantry, oversized island, gas cooking, and under cabinet lighting. Primary suite has an ensuite bath with double sinks, garden tub, and separate shower. Split plan secondary bedrooms, in-house laundry room, 3 car garage, and much more! Don't wait; come see it today!
Location
State TX
County Montgomery
Area Lake Conroe Area
Rooms
Bedroom Description All Bedrooms Down,En-Suite Bath,Primary Bed - 1st Floor,Split Plan,Walk-In Closet
Other Rooms 1 Living Area, Family Room, Home Office/Study, Living Area - 1st Floor, Utility Room in House
Master Bathroom Primary Bath: Double Sinks, Primary Bath: Separate Shower, Secondary Bath(s): Double Sinks, Secondary Bath(s): Tub/Shower Combo
Den/Bedroom Plus 4
Kitchen Island w/o Cooktop, Kitchen open to Family Room, Pantry, Under Cabinet Lighting
Interior
Interior Features High Ceiling
Heating Central Gas
Cooling Central Electric
Flooring Carpet, Tile
Exterior
Exterior Feature Back Green Space, Back Yard, Back Yard Fenced, Covered Patio/Deck, Patio/Deck, Porch, Side Yard, Storage Shed
Parking Features Attached Garage
Garage Spaces 3.0
Garage Description Auto Garage Door Opener, Double-Wide Driveway
Roof Type Composition
Street Surface Concrete,Curbs
Private Pool No
Building
Lot Description Cleared, Subdivision Lot
Story 1
Foundation Slab
Builder Name Anglia Homes
Water Water District
Structure Type Brick,Cement Board
New Construction No
Schools
Elementary Schools Giesinger Elementary School
Middle Schools Peet Junior High School
High Schools Conroe High School
School District 11 - Conroe
Others
HOA Fee Include Recreational Facilities
Senior Community No
Restrictions Deed Restrictions
Tax ID 9547-02-05600
Energy Description Attic Vents,Ceiling Fans,Digital Program Thermostat,Energy Star Appliances,Energy Star/Reflective Roof,High-Efficiency HVAC,Insulated Doors,Insulated/Low-E windows,Insulation - Batt,Insulation - Blown Cellulose,Radiant Attic Barrier,Storm Windows,Tankless/On-Demand H2O Heater
Acceptable Financing Cash Sale, Conventional, FHA, VA
Tax Rate 2.9478
Disclosures Sellers Disclosure
Listing Terms Cash Sale, Conventional, FHA, VA
Financing Cash Sale,Conventional,FHA,VA
Special Listing Condition Sellers Disclosure
Read Less
Want to know what your home might be worth? Contact us for a FREE valuation!

Our team is ready to help you sell your home for the highest possible price ASAP

Bought with Executive Texas Realty

GET MORE INFORMATION





