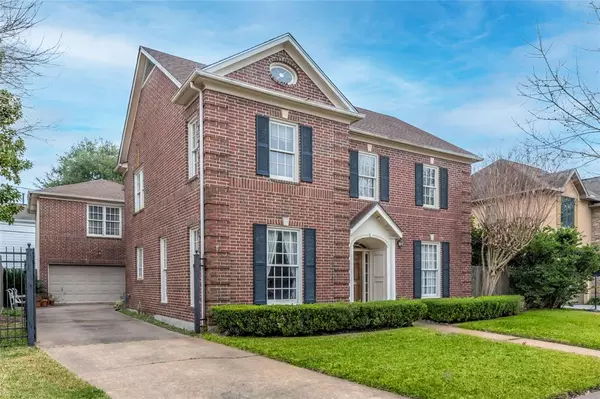$1,245,000
For more information regarding the value of a property, please contact us for a free consultation.
4214 Amherst ST West University Place, TX 77005
4 Beds
2.2 Baths
2,849 SqFt
Key Details
Property Type Single Family Home
Listing Status Sold
Purchase Type For Sale
Square Footage 2,849 sqft
Price per Sqft $421
Subdivision Colonial Terrace
MLS Listing ID 11992809
Sold Date 05/16/22
Style Georgian
Bedrooms 4
Full Baths 2
Half Baths 2
Year Built 1987
Annual Tax Amount $27,421
Tax Year 2021
Lot Size 7,500 Sqft
Acres 0.1722
Property Description
An Exceptional opportunity and value to create your perfect home. This well-built traditional brick Lovett home on a premium lot is ready for you to remodel and bring up to today’s luxurious standards. The first-floor open design permits natural light to shine throughout and will help make this an easier project as no walls need to be removed. The roof has been replaced, the traditional dark oak solid wood floors have been refinished and both are in excellent shape. This sturdy brick home has good bones and is very livable, but it needs a good update. The current design of this home plus the larger lot opens for a downstairs master addition. Don’t forget to check out the upstairs garage apartment with small kitchenette and full bath. Choose your upgrades, and you will be rewarded with a wonderful family home just a short walk from Colonial Park and the West University Recreation center.
Location
State TX
County Harris
Area West University/Southside Area
Rooms
Bedroom Description All Bedrooms Up,En-Suite Bath,Primary Bed - 2nd Floor,Walk-In Closet
Other Rooms Family Room, Formal Dining, Formal Living, Living Area - 1st Floor, Utility Room in House
Master Bathroom Half Bath, Primary Bath: Double Sinks, Primary Bath: Jetted Tub, Primary Bath: Separate Shower, Secondary Bath(s): Tub/Shower Combo
Kitchen Island w/o Cooktop, Kitchen open to Family Room, Under Cabinet Lighting
Interior
Interior Features Crown Molding, Drapes/Curtains/Window Cover, Fire/Smoke Alarm, Formal Entry/Foyer
Heating Central Gas
Cooling Central Electric
Flooring Carpet, Tile, Wood
Fireplaces Number 1
Fireplaces Type Gas Connections, Wood Burning Fireplace
Exterior
Exterior Feature Back Yard, Back Yard Fenced
Parking Features Attached/Detached Garage
Garage Spaces 2.0
Garage Description Single-Wide Driveway
Pool Gunite, In Ground
Roof Type Composition
Street Surface Concrete
Private Pool Yes
Building
Lot Description Subdivision Lot
Story 2
Foundation Slab
Lot Size Range 0 Up To 1/4 Acre
Builder Name lovett
Sewer Public Sewer
Water Public Water
Structure Type Brick,Wood
New Construction No
Schools
Elementary Schools West University Elementary School
Middle Schools Pershing Middle School
High Schools Lamar High School (Houston)
School District 27 - Houston
Others
Senior Community No
Restrictions Deed Restrictions
Tax ID 060-036-013-0009
Acceptable Financing Cash Sale, Conventional
Tax Rate 2.0584
Disclosures Sellers Disclosure
Listing Terms Cash Sale, Conventional
Financing Cash Sale,Conventional
Special Listing Condition Sellers Disclosure
Read Less
Want to know what your home might be worth? Contact us for a FREE valuation!

Our team is ready to help you sell your home for the highest possible price ASAP

Bought with Cambridge Realty

GET MORE INFORMATION





