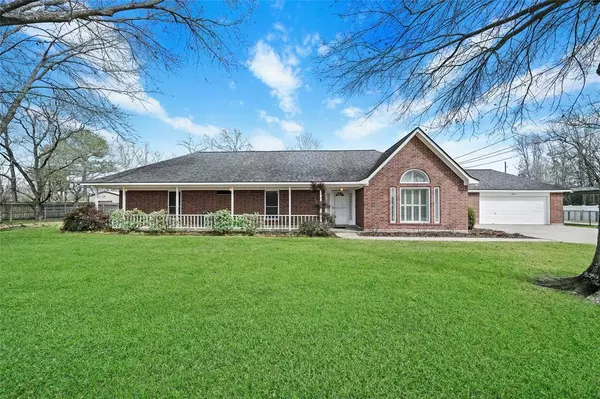$449,888
For more information regarding the value of a property, please contact us for a free consultation.
25019 Hufsmith Cemetery RD Tomball, TX 77375
3 Beds
2 Baths
2,182 SqFt
Key Details
Property Type Single Family Home
Listing Status Sold
Purchase Type For Sale
Square Footage 2,182 sqft
Price per Sqft $206
Subdivision Tr 6A-2 Abst 50 J Miller
MLS Listing ID 63978877
Sold Date 04/04/22
Style Traditional
Bedrooms 3
Full Baths 2
Year Built 1993
Annual Tax Amount $5,340
Tax Year 2021
Lot Size 0.791 Acres
Acres 0.7913
Property Description
Meticulously maintained, one owner! Absolutely remarkable 3/2/3 home on .79-acre lot w/fabulous pool! Unrestricted! Freshly painted interior/exterior, this home offers a fantastic front porch, warm & welcoming entryway, elegant formal dining area w/raised ceilings, picturesque window w/plantation shutters. Huge living area w/high ceilings, wood burning fireplace, recessed lighting, fabulous views of the backyard. Bright & open kitchen that looks into the living area, breakfast bar for additional seating, granite counter tops, tile backsplash, vast amounts of cabinet & counter space, pull out drawers for pots & pans, awesome lazy susan's in lower cabinet. Large laundry room with upper/lower cabinets & granite counters. Spacious primary suite, bathroom has wonderful soaker tub, walk-in shower, double sink vanities, amazing walk-in closet w/built-in shelves, safe that stays. Tile in the wet areas, gorgeous laminate floors throughout the home. Big secondary bedrooms w/great closet space.
Location
State TX
County Harris
Area Tomball
Rooms
Bedroom Description All Bedrooms Down,Walk-In Closet
Other Rooms 1 Living Area, Formal Dining, Utility Room in House
Master Bathroom Primary Bath: Double Sinks, Primary Bath: Separate Shower, Primary Bath: Soaking Tub, Secondary Bath(s): Tub/Shower Combo
Den/Bedroom Plus 3
Kitchen Breakfast Bar, Kitchen open to Family Room, Pantry, Pots/Pans Drawers, Walk-in Pantry
Interior
Interior Features Fire/Smoke Alarm, High Ceiling
Heating Central Electric
Cooling Central Electric
Flooring Laminate, Tile
Fireplaces Number 1
Fireplaces Type Wood Burning Fireplace
Exterior
Exterior Feature Back Yard Fenced, Covered Patio/Deck, Porch
Parking Features Attached/Detached Garage, Oversized Garage
Garage Spaces 3.0
Carport Spaces 1
Garage Description Auto Garage Door Opener, Boat Parking
Pool Gunite, In Ground
Roof Type Composition
Private Pool Yes
Building
Lot Description Cleared, Corner
Story 1
Foundation Slab
Sewer Other Water/Sewer, Septic Tank
Water Other Water/Sewer
Structure Type Brick,Wood
New Construction No
Schools
Elementary Schools Creekview Elementary School
Middle Schools Creekside Park Junior High School
High Schools Tomball High School
School District 53 - Tomball
Others
Senior Community No
Restrictions No Restrictions
Tax ID 041-006-005-0121
Acceptable Financing Cash Sale, Conventional
Tax Rate 2.1359
Disclosures Exclusions, Sellers Disclosure
Listing Terms Cash Sale, Conventional
Financing Cash Sale,Conventional
Special Listing Condition Exclusions, Sellers Disclosure
Read Less
Want to know what your home might be worth? Contact us for a FREE valuation!

Our team is ready to help you sell your home for the highest possible price ASAP

Bought with Martha Turner Sotheby's International Realty

GET MORE INFORMATION





