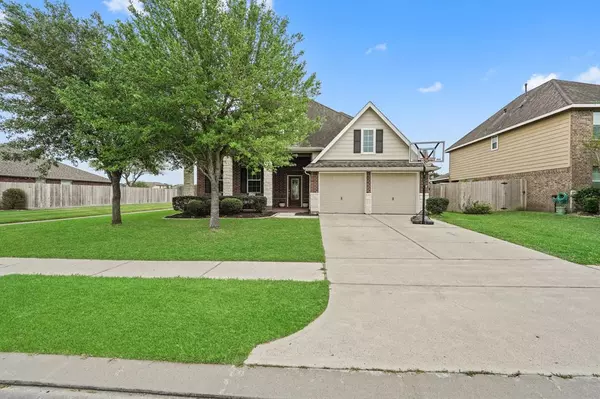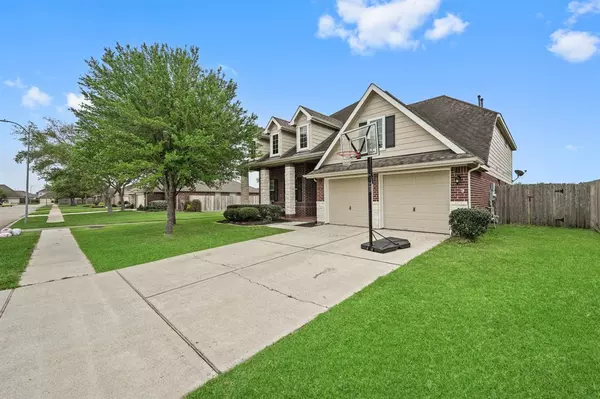$405,000
For more information regarding the value of a property, please contact us for a free consultation.
3911 Pennyoak DR Pearland, TX 77581
4 Beds
3.1 Baths
2,978 SqFt
Key Details
Property Type Single Family Home
Listing Status Sold
Purchase Type For Sale
Square Footage 2,978 sqft
Price per Sqft $135
Subdivision Oakbrook Estates Sec 8
MLS Listing ID 46891324
Sold Date 05/19/22
Style Traditional
Bedrooms 4
Full Baths 3
Half Baths 1
HOA Fees $24/ann
HOA Y/N 1
Year Built 2012
Annual Tax Amount $8,468
Tax Year 2021
Lot Size 7,283 Sqft
Acres 0.1672
Property Description
Welcome home to this stunning corner lot with ALL the extra yard space!! This 4bed 3full and 1half bath is 2978 sqft. This is the perfect family home! Upon entering you have a remarkable foyer leading past the stairs to arched entryways. You have a lovely formal dining that connects you straight to the kitchen for all those fabulous get togethers. The primary bed is tucked away in the back corner of the house for ultimate privacy, it has double doors leading to a huge bathroom with a standing shower, separate tub and double sinks with a walk-in closet. The rest of the 3 bedrooms are upstairs with two extra bathrooms. The game room located upstairs is the center of attention. The gorgeous half bathroom downstairs has recently been remodeled. This home has a spectacular backyard with an easy access fence that you can open and close to walk around the neighborhood.
Zoned to the best schools in Pearland, easy shopping and a wonderful community! Schedule a showing today!
Location
State TX
County Brazoria
Area Pearland
Rooms
Bedroom Description Primary Bed - 1st Floor,Walk-In Closet
Other Rooms Breakfast Room, Formal Dining, Formal Living, Gameroom Up, Living Area - 1st Floor, Living Area - 2nd Floor
Master Bathroom Half Bath, Primary Bath: Double Sinks, Primary Bath: Separate Shower, Primary Bath: Soaking Tub, Secondary Bath(s): Tub/Shower Combo
Kitchen Kitchen open to Family Room, Pantry, Pots/Pans Drawers
Interior
Interior Features Refrigerator Included
Heating Central Gas, Zoned
Cooling Central Electric, Zoned
Flooring Carpet, Wood
Exterior
Exterior Feature Back Yard, Back Yard Fenced, Patio/Deck, Porch
Parking Features Attached Garage
Garage Spaces 2.0
Roof Type Composition
Street Surface Concrete,Curbs,Gutters
Private Pool No
Building
Lot Description Corner, Subdivision Lot
Story 2
Foundation Slab
Sewer Public Sewer
Water Public Water, Water District
Structure Type Brick,Cement Board,Stone
New Construction No
Schools
Elementary Schools Rustic Oak Elementary School
High Schools Pearland High School
School District 42 - Pearland
Others
Senior Community No
Restrictions No Restrictions
Tax ID 6842-8001-016
Energy Description High-Efficiency HVAC,HVAC>13 SEER,Insulated Doors,Insulated/Low-E windows,Insulation - Batt,Insulation - Blown Fiberglass,Other Energy Features,Radiant Attic Barrier
Acceptable Financing Cash Sale, Conventional, FHA, VA
Tax Rate 2.8851
Disclosures Mud, Sellers Disclosure
Listing Terms Cash Sale, Conventional, FHA, VA
Financing Cash Sale,Conventional,FHA,VA
Special Listing Condition Mud, Sellers Disclosure
Read Less
Want to know what your home might be worth? Contact us for a FREE valuation!

Our team is ready to help you sell your home for the highest possible price ASAP

Bought with Realty Associates

GET MORE INFORMATION





