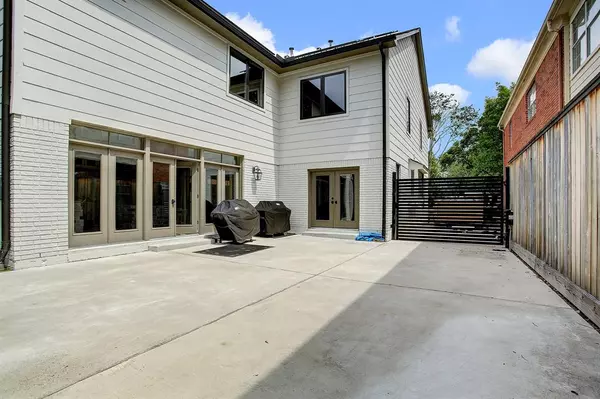$1,899,000
For more information regarding the value of a property, please contact us for a free consultation.
3759 Carlon Houston, TX 77005
4 Beds
3.1 Baths
3,950 SqFt
Key Details
Property Type Single Family Home
Listing Status Sold
Purchase Type For Sale
Square Footage 3,950 sqft
Price per Sqft $449
Subdivision Southside Place
MLS Listing ID 43695454
Sold Date 12/03/21
Style Traditional
Bedrooms 4
Full Baths 3
Half Baths 1
Year Built 1988
Annual Tax Amount $26,195
Tax Year 2021
Lot Size 7,500 Sqft
Property Description
Newly Renovated Traditional home is a beautiful place to call home. There are new Wood floors throughout the main floor. The first floor has a Study, Dining Room, Powder Room, Family Room, Den and Kitchen making it the perfect place to entertain. The kitchen is made for someone who loves to cook. There are marble countertops and stainless steel Thermador appliances. The Den has a wall of built-ins for your entertainment center and French doors leading out to the backyard. The upstairs has 4 bedrooms with 3 baths. The Primary bedroom is huge with a separate sitting area. The Primary bathroom has marble countertops, a huge shower and a jetted tub. One of the secondary bedrooms has their own en suite and the other 2 bedrooms share a hall bathroom. There is a new driveway Electronic Gate. The backyard is a good size with plenty of room to entertain and has artificial turf for low maintenance. Solar Panels were added to cut down on electricity. Close to restaurants and shops.
Location
State TX
County Harris
Area West University/Southside Area
Rooms
Bedroom Description All Bedrooms Up,Primary Bed - 2nd Floor
Other Rooms Den, Family Room, Formal Dining, Home Office/Study
Master Bathroom Primary Bath: Double Sinks, Half Bath, Primary Bath: Separate Shower, Primary Bath: Jetted Tub
Kitchen Kitchen open to Family Room, Pot Filler, Pots/Pans Drawers, Soft Closing Cabinets, Soft Closing Drawers, Under Cabinet Lighting, Walk-in Pantry
Interior
Interior Features Alarm System - Owned, Dryer Included, Fire/Smoke Alarm, Prewired for Alarm System, Washer Included
Heating Central Electric, Solar Assisted
Cooling Central Electric, Solar Assisted
Flooring Carpet, Engineered Wood, Marble Floors
Fireplaces Number 1
Fireplaces Type Gas Connections
Exterior
Exterior Feature Back Yard Fenced, Sprinkler System, Subdivision Tennis Court
Parking Features Detached Garage
Garage Spaces 1.0
Garage Description Auto Driveway Gate, Auto Garage Door Opener
Roof Type Composition
Street Surface Concrete,Curbs
Accessibility Driveway Gate
Private Pool No
Building
Lot Description Subdivision Lot
Faces North
Story 2
Foundation Slab
Sewer Public Sewer
Water Public Water
Structure Type Brick
New Construction No
Schools
Elementary Schools West University Elementary School
Middle Schools Pershing Middle School
High Schools Lamar High School (Houston)
School District 27 - Houston
Others
Restrictions Deed Restrictions
Tax ID 056-057-000-0045
Ownership Full Ownership
Energy Description Energy Star Appliances,Energy Star/CFL/LED Lights,Insulated/Low-E windows,Solar PV Electric Panels,Tankless/On-Demand H2O Heater
Acceptable Financing Cash Sale, Conventional
Tax Rate 2.148
Disclosures Reports Available, Sellers Disclosure
Listing Terms Cash Sale, Conventional
Financing Cash Sale,Conventional
Special Listing Condition Reports Available, Sellers Disclosure
Read Less
Want to know what your home might be worth? Contact us for a FREE valuation!

Our team is ready to help you sell your home for the highest possible price ASAP

Bought with Beth Wolff Realtors

GET MORE INFORMATION





