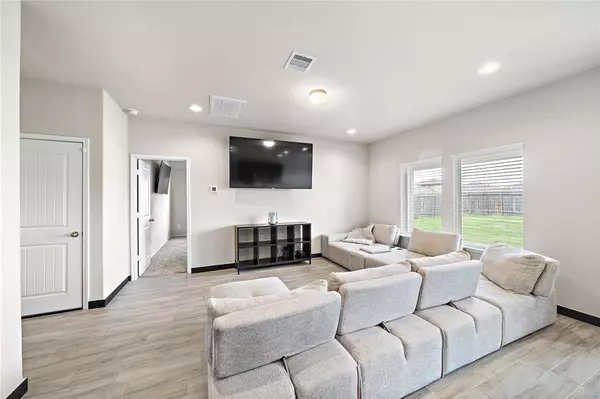$249,000
For more information regarding the value of a property, please contact us for a free consultation.
8523 Aster Glen WAY Rosharon, TX 77583
3 Beds
2 Baths
1,275 SqFt
Key Details
Property Type Single Family Home
Listing Status Sold
Purchase Type For Sale
Square Footage 1,275 sqft
Price per Sqft $200
Subdivision Southern Colony Sec 4B
MLS Listing ID 57384080
Sold Date 05/26/22
Style Traditional
Bedrooms 3
Full Baths 2
HOA Fees $41/ann
HOA Y/N 1
Year Built 2019
Annual Tax Amount $5,469
Tax Year 2021
Lot Size 6,000 Sqft
Acres 0.1377
Property Description
This charming Southern Colony home nestled on a quiet street is a must-see! This home creates a warm feel that will stand the test of time. This home will check off every item on your list - 1 Story, 3 bedrooms, 2 baths, a covered front porch, and a large backyard. Amazing Standard EnergyFeatures include HERS Energy Rated, Tank-less Gas Water Heater & The"SMART HOME SYSTEM" w/Camera Doorbell, ElectricDeadbolt Lock, Alexa home system & more. Control your home from anywhere! Southern Colony is loaded with amenities: A covered Picnic Area, Playground, Splash Pad & more! This home is zoned to highly regarded Ft Bend ISD Schools: Heritage Rose Elem, Thornton Middle, and Ridge Point High. Location! Location! Location! Minutes to everything that the Roaharon has to offer: Endless Entertainment destinations are within easy reach thanks to quick access to 288 and Hwy 6! This home is perfect for you – call today!
Location
State TX
County Fort Bend
Area Sienna Area
Rooms
Bedroom Description All Bedrooms Down,Primary Bed - 1st Floor,Walk-In Closet
Other Rooms 1 Living Area, Breakfast Room, Kitchen/Dining Combo, Living Area - 1st Floor, Utility Room in House
Master Bathroom Primary Bath: Double Sinks, Primary Bath: Separate Shower, Secondary Bath(s): Tub/Shower Combo
Kitchen Breakfast Bar, Island w/o Cooktop, Kitchen open to Family Room, Pantry
Interior
Interior Features Drapes/Curtains/Window Cover, Fire/Smoke Alarm, Formal Entry/Foyer, High Ceiling
Heating Central Gas
Cooling Central Electric
Flooring Carpet, Vinyl
Exterior
Exterior Feature Back Yard, Back Yard Fenced, Covered Patio/Deck, Patio/Deck, Porch
Parking Features Attached Garage
Garage Spaces 2.0
Garage Description Auto Garage Door Opener, Double-Wide Driveway
Roof Type Composition
Street Surface Concrete,Curbs,Gutters
Private Pool No
Building
Lot Description Subdivision Lot
Faces West
Story 1
Foundation Slab
Water Water District
Structure Type Brick,Cement Board
New Construction No
Schools
Elementary Schools Heritage Rose Elementary School
Middle Schools Thornton Middle School (Fort Bend)
High Schools Ridge Point High School
School District 19 - Fort Bend
Others
HOA Fee Include Recreational Facilities
Senior Community No
Restrictions Deed Restrictions
Tax ID 7138-41-004-0170-907
Energy Description Attic Vents,Ceiling Fans,Digital Program Thermostat,Energy Star/Reflective Roof,High-Efficiency HVAC,Insulated Doors,Insulated/Low-E windows,Insulation - Blown Cellulose,Insulation - Other,Other Energy Features,Radiant Attic Barrier,Tankless/On-Demand H2O Heater
Acceptable Financing Cash Sale, Conventional, FHA, VA
Tax Rate 3.1329
Disclosures Sellers Disclosure
Green/Energy Cert Home Energy Rating/HERS
Listing Terms Cash Sale, Conventional, FHA, VA
Financing Cash Sale,Conventional,FHA,VA
Special Listing Condition Sellers Disclosure
Read Less
Want to know what your home might be worth? Contact us for a FREE valuation!

Our team is ready to help you sell your home for the highest possible price ASAP

Bought with DSG Realty

GET MORE INFORMATION





