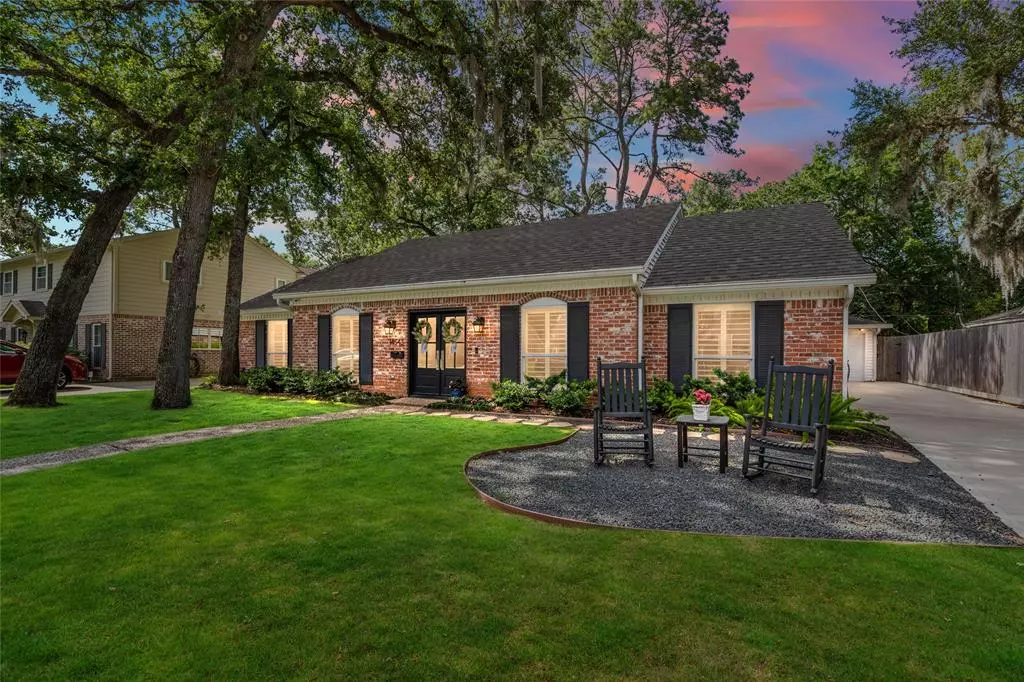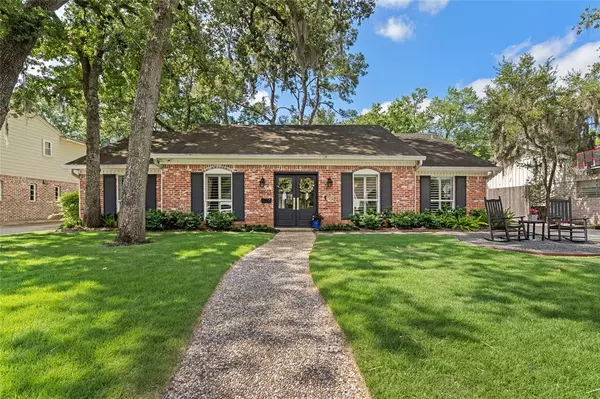$765,000
For more information regarding the value of a property, please contact us for a free consultation.
14543 Bramblewood DR Houston, TX 77079
4 Beds
2.1 Baths
2,126 SqFt
Key Details
Property Type Single Family Home
Listing Status Sold
Purchase Type For Sale
Square Footage 2,126 sqft
Price per Sqft $411
Subdivision Ashford Forest
MLS Listing ID 40567224
Sold Date 06/10/22
Style Ranch,Traditional
Bedrooms 4
Full Baths 2
Half Baths 1
HOA Fees $100/ann
HOA Y/N 1
Year Built 1965
Annual Tax Amount $12,722
Tax Year 2021
Lot Size 8,103 Sqft
Acres 0.186
Property Description
Offers must be submitted by Sunday May 15th by 6pm!!
Beautifully remodeled home by Aspire Fine Homes is finished to perfection! An open living, dining and entertaining floor plan + direct access to Terry Hershey Park makes this THE home you've been waiting for!! Sellers put great thought into installing key features such as an oversized quartz island, interior cabinet lighting, patio access double doors, garage hanging wall storage, drainage gutters, beautiful interior finishes and mature Zoysia grass. Plus all the costly, but unseen features -new insulation, PEX plumbing, under-slab plumbing, HVAC, soft close cabinets and a new driveway - are taken care of too!! Enjoy modern city living and excellent public schools with the opportunity to escape to the tranquil hike and bike trails from your back yard!
Location
State TX
County Harris
Area Memorial West
Rooms
Bedroom Description All Bedrooms Down,Primary Bed - 1st Floor
Other Rooms 1 Living Area, Family Room, Formal Dining, Home Office/Study, Living/Dining Combo, Utility Room in House
Master Bathroom Primary Bath: Double Sinks, Secondary Bath(s): Tub/Shower Combo
Kitchen Kitchen open to Family Room
Interior
Interior Features Alarm System - Owned
Heating Central Electric
Cooling Central Electric
Flooring Carpet, Tile, Wood
Fireplaces Number 1
Fireplaces Type Gas Connections
Exterior
Exterior Feature Back Green Space, Back Yard Fenced, Sprinkler System
Parking Features Detached Garage
Garage Spaces 2.0
Waterfront Description Bayou View
Roof Type Composition
Private Pool No
Building
Lot Description Greenbelt, Subdivision Lot, Water View
Faces North
Story 1
Foundation Slab
Sewer Public Sewer
Water Public Water
Structure Type Brick,Cement Board
New Construction No
Schools
Elementary Schools Meadow Wood Elementary School
Middle Schools Spring Forest Middle School
High Schools Stratford High School (Spring Branch)
School District 49 - Spring Branch
Others
Senior Community No
Restrictions Deed Restrictions
Tax ID 098-090-000-0010
Ownership Full Ownership
Acceptable Financing Cash Sale, Conventional, FHA, VA
Tax Rate 2.4415
Disclosures Exclusions, Sellers Disclosure
Listing Terms Cash Sale, Conventional, FHA, VA
Financing Cash Sale,Conventional,FHA,VA
Special Listing Condition Exclusions, Sellers Disclosure
Read Less
Want to know what your home might be worth? Contact us for a FREE valuation!

Our team is ready to help you sell your home for the highest possible price ASAP

Bought with Compass RE Texas, LLC - Houston

GET MORE INFORMATION





