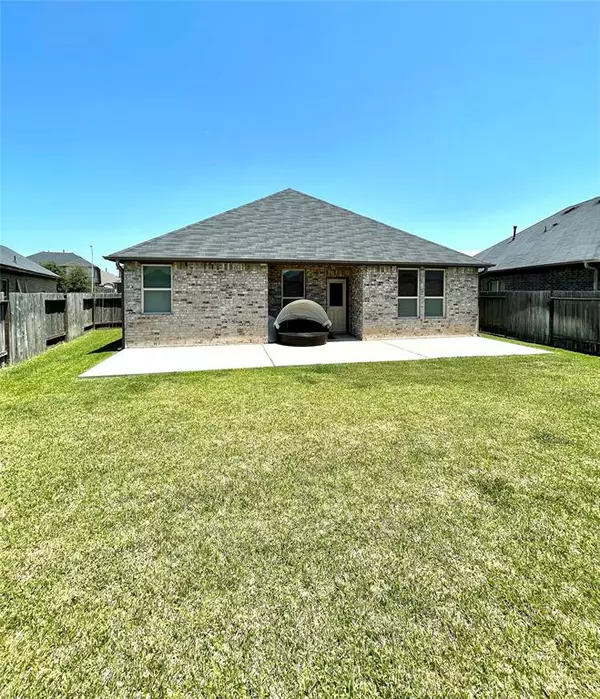$320,000
For more information regarding the value of a property, please contact us for a free consultation.
9506 McDowell DR Richmond, TX 77469
4 Beds
2 Baths
1,831 SqFt
Key Details
Property Type Single Family Home
Listing Status Sold
Purchase Type For Sale
Square Footage 1,831 sqft
Price per Sqft $174
Subdivision Bonbrook Plantation North
MLS Listing ID 16036385
Sold Date 07/01/22
Style Traditional
Bedrooms 4
Full Baths 2
HOA Fees $58/ann
HOA Y/N 1
Year Built 2015
Annual Tax Amount $5,726
Tax Year 2021
Lot Size 7,551 Sqft
Acres 0.1733
Property Description
Built by DR Horton, this one story, 4 bedroom/2bath, split floor plan home has the space and versatility to make it your own! The kitchen opens to the Family and Dining areas with lots of windows to allow for plenty of natural light. This home also features an additional room that can be used as office/study, playroom or even a workout room. The attached 2 car garage has an automatic garage door opener. Large front yard and fully fenced back yard with sprinkler system and extended patio area in back. Owners will consider leaving the washer, dryer and refrigerator. This home is close to the community recreation center that features a swimming pool, playground and other activities. Bonbrook Plantation is conveniently located near 59 and 99 and lots of shopping, restaurants and schools and more. This is a home you don't want to miss seeing!
Location
State TX
County Fort Bend
Area Fort Bend South/Richmond
Rooms
Bedroom Description All Bedrooms Down,Primary Bed - 1st Floor
Other Rooms Family Room, Home Office/Study, Living Area - 1st Floor, Living/Dining Combo, Utility Room in House
Master Bathroom Primary Bath: Separate Shower
Kitchen Breakfast Bar, Kitchen open to Family Room, Pantry
Interior
Interior Features Fire/Smoke Alarm, Refrigerator Included
Heating Central Gas
Cooling Central Electric
Flooring Carpet, Tile
Exterior
Exterior Feature Back Yard Fenced, Porch, Sprinkler System
Parking Features Attached Garage
Garage Spaces 2.0
Garage Description Double-Wide Driveway
Roof Type Composition
Street Surface Concrete
Private Pool No
Building
Lot Description Subdivision Lot
Story 1
Foundation Slab
Builder Name DR Horton
Water Water District
Structure Type Brick,Other
New Construction No
Schools
Elementary Schools Carter Elementary School
Middle Schools Ryon/Reading Junior High School
High Schools George Ranch High School
School District 33 - Lamar Consolidated
Others
Senior Community No
Restrictions Deed Restrictions
Tax ID 1650-13-003-0160-901
Ownership Full Ownership
Acceptable Financing Cash Sale, Conventional, FHA, VA
Tax Rate 2.6948
Disclosures Mud, Sellers Disclosure
Listing Terms Cash Sale, Conventional, FHA, VA
Financing Cash Sale,Conventional,FHA,VA
Special Listing Condition Mud, Sellers Disclosure
Read Less
Want to know what your home might be worth? Contact us for a FREE valuation!

Our team is ready to help you sell your home for the highest possible price ASAP

Bought with Connect Realty.com

GET MORE INFORMATION





