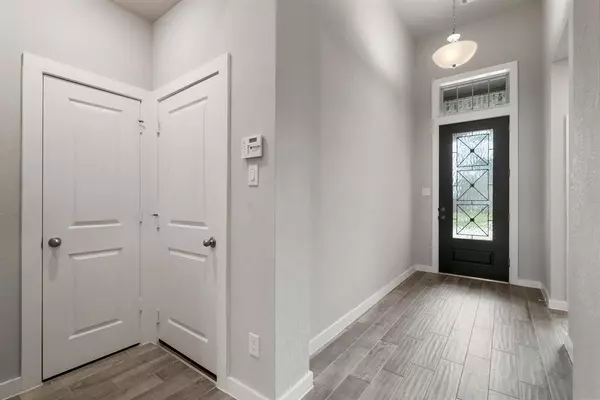$385,000
For more information regarding the value of a property, please contact us for a free consultation.
12502 Pierson Hollow DR Humble, TX 77346
4 Beds
3 Baths
2,390 SqFt
Key Details
Property Type Single Family Home
Listing Status Sold
Purchase Type For Sale
Square Footage 2,390 sqft
Price per Sqft $156
Subdivision Groves Sec 20
MLS Listing ID 26829784
Sold Date 12/03/21
Style Traditional
Bedrooms 4
Full Baths 3
HOA Fees $22/ann
HOA Y/N 1
Year Built 2019
Annual Tax Amount $11,261
Tax Year 2020
Lot Size 6,529 Sqft
Acres 0.1499
Property Description
This barely lived in Highland home is ready and waiting for YOU!It features 4 spacious bedrooms, 3 FULL baths, a HUGE living area, and a chef's dream kitchen. When you walk in you'll notice the soaring ceilings throughout this home. At the front of the home are two bedrooms and a full bath in between.Down the hall to the right is another bedroom and another full bath. The kitchen features an island complete with quartz countertops and a single bowl kitchen sink. There is a study/exercise room with privacy glass doors. All main common areas have ceramic tile floors for easy maintenance. Living room features tons of natural light and high ceilings. The primary bedroom is secluded in the back of the home and the windows overlook the back yard. Primary bathroom is complete with soaker tub, separate shower, double sinks, and a walk in closet that will not disappoint. The backyard has a covered patio area and plenty of space for all of your backyard gatherings. Sprinkler system, full brick!
Location
State TX
County Harris
Community The Groves
Area Summerwood/Lakeshore
Rooms
Bedroom Description All Bedrooms Down,Primary Bed - 1st Floor,Split Plan,Walk-In Closet
Other Rooms 1 Living Area, Family Room, Home Office/Study
Master Bathroom Primary Bath: Double Sinks, Primary Bath: Separate Shower
Den/Bedroom Plus 4
Kitchen Island w/o Cooktop, Kitchen open to Family Room, Pantry, Walk-in Pantry
Interior
Interior Features Crown Molding, Formal Entry/Foyer, High Ceiling, Prewired for Alarm System
Heating Central Gas
Cooling Central Electric
Flooring Carpet, Tile
Exterior
Exterior Feature Back Yard Fenced, Covered Patio/Deck, Patio/Deck, Sprinkler System
Parking Features Attached Garage
Garage Spaces 2.0
Roof Type Composition
Private Pool No
Building
Lot Description Subdivision Lot
Story 1
Foundation Slab
Builder Name Highland Homes
Water Water District
Structure Type Brick,Cement Board
New Construction No
Schools
Elementary Schools Groves Elementary School
Middle Schools West Lake Middle School
High Schools Summer Creek High School
School District 29 - Humble
Others
Restrictions Deed Restrictions
Tax ID 139-400-001-0021
Energy Description Energy Star Appliances,Energy Star/CFL/LED Lights,High-Efficiency HVAC,Insulated/Low-E windows
Acceptable Financing Cash Sale, Conventional, FHA, VA
Tax Rate 3.6832
Disclosures Sellers Disclosure
Green/Energy Cert Green Built Gulf Coast, Home Energy Rating/HERS
Listing Terms Cash Sale, Conventional, FHA, VA
Financing Cash Sale,Conventional,FHA,VA
Special Listing Condition Sellers Disclosure
Read Less
Want to know what your home might be worth? Contact us for a FREE valuation!

Our team is ready to help you sell your home for the highest possible price ASAP

Bought with Styled Real Estate

GET MORE INFORMATION





