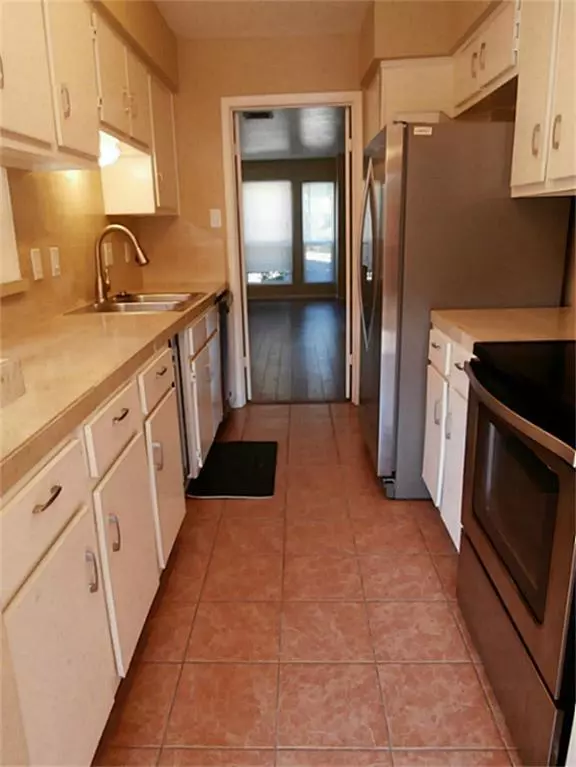$189,000
For more information regarding the value of a property, please contact us for a free consultation.
5800 Lumberdale #70 Houston, TX 77092
3 Beds
2.1 Baths
1,900 SqFt
Key Details
Property Type Townhouse
Sub Type Townhouse
Listing Status Sold
Purchase Type For Sale
Square Footage 1,900 sqft
Price per Sqft $99
Subdivision Forrest Lake Th&Rp
MLS Listing ID 4010795
Sold Date 07/20/22
Style Traditional
Bedrooms 3
Full Baths 2
Half Baths 1
HOA Fees $345/mo
Year Built 1976
Property Description
Showings start on June 8. Never flooded. Located in a beautiful townhome community with a lovely Lakeview. The big 1900sf two-story unit with 3BR and 2.5 baths is renovated and updated. No carpet. I paid more than $15000 for the washable windows and the slide doors. Tile throughout the 1st floor and the laminate on the 2nd floor, a fenced patio, and a 2 car carport. Refrigerator, wine/drink cooler, Stove, Microwave, Garbage Disposal, Dishwasher, W/D. Storage room at the covered parking lots. The community provides 2 tennis courts, an Olympic size swimming pool with a children's pool, a picnic pavilion, and a lake with lots of turtles. It is also pet friendly and provides a dog trail and a unique green space with benches. HOA includes basic Cable TV, water, trash, all grounds, the exterior of units, roof, termite inspection, access to all facilities, 24 hours site patrol. Quiet community. Perfect location with quick access to 290 with lots of shopping centers nearby, 610, and belt 8.
Location
State TX
County Harris
Area Northwest Houston
Rooms
Bedroom Description All Bedrooms Up,Walk-In Closet
Other Rooms 1 Living Area, Family Room, Formal Dining, Living Area - 1st Floor, Utility Room in House
Master Bathroom Half Bath, Primary Bath: Double Sinks, Primary Bath: Tub/Shower Combo, Secondary Bath(s): Double Sinks, Secondary Bath(s): Tub/Shower Combo, Two Primary Baths
Kitchen Kitchen open to Family Room
Interior
Interior Features Fire/Smoke Alarm, Refrigerator Included
Heating Central Electric
Cooling Central Electric
Flooring Laminate, Tile
Appliance Dryer Included, Electric Dryer Connection, Full Size, Refrigerator, Washer Included
Dryer Utilities 1
Laundry Utility Rm in House
Exterior
Exterior Feature Area Tennis Courts, Clubhouse, Fenced, Patio/Deck, Play Area, Sprinkler System, Storage
Carport Spaces 2
Roof Type Composition
Street Surface Concrete
Private Pool No
Building
Story 2
Unit Location Other
Entry Level Levels 1 and 2
Foundation Slab
Sewer Public Sewer
Water Public Water
Structure Type Brick,Other,Wood
New Construction No
Schools
Elementary Schools Smith Academy
Middle Schools Hoffman Middle School
High Schools Eisenhower High School
School District 1 - Aldine
Others
HOA Fee Include Cable TV,Clubhouse,Courtesy Patrol,Exterior Building,Grounds,On Site Guard,Recreational Facilities,Trash Removal,Water and Sewer
Senior Community No
Tax ID 106-903-000-0070
Energy Description Ceiling Fans,Digital Program Thermostat,Insulated/Low-E windows
Acceptable Financing Cash Sale, Conventional
Disclosures Owner/Agent
Listing Terms Cash Sale, Conventional
Financing Cash Sale,Conventional
Special Listing Condition Owner/Agent
Read Less
Want to know what your home might be worth? Contact us for a FREE valuation!

Our team is ready to help you sell your home for the highest possible price ASAP

Bought with PRG Realtors

GET MORE INFORMATION





