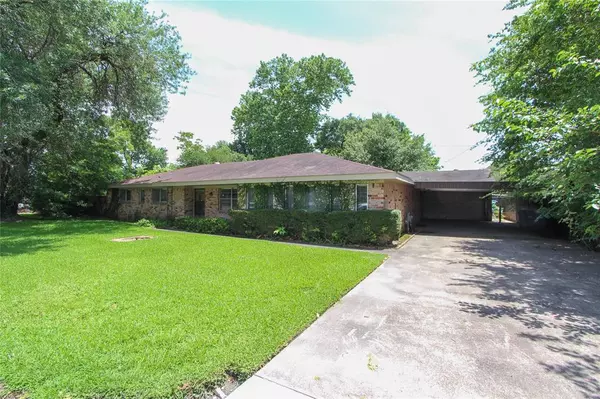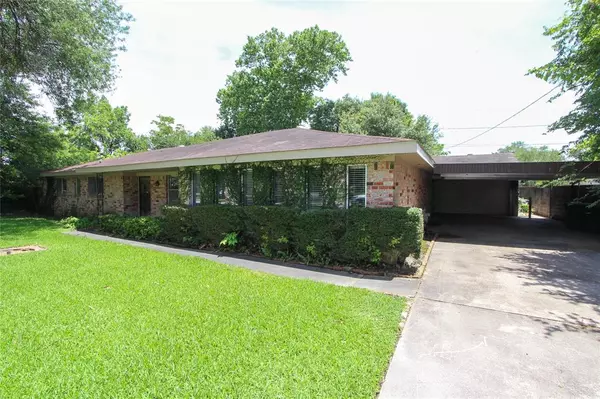$279,000
For more information regarding the value of a property, please contact us for a free consultation.
44 Harkness ST Houston, TX 77076
4 Beds
2 Baths
1,992 SqFt
Key Details
Property Type Single Family Home
Listing Status Sold
Purchase Type For Sale
Square Footage 1,992 sqft
Price per Sqft $117
Subdivision Thatchers Gardens
MLS Listing ID 42005987
Sold Date 08/03/22
Style Ranch
Bedrooms 4
Full Baths 2
Year Built 1963
Annual Tax Amount $4,420
Tax Year 2021
Lot Size 0.321 Acres
Acres 0.1615
Property Description
Welcome to 44 Harkness ~ This Ranch Style Home located in Northline's neighborhood of Thatchers Gardens offers 4/5 bedrooms/2 Baths/2 Car Garage w/ an over-sized carport, extended drive way and large swimming pool in the back yard! Interior Features include tile flooring throughout, Brick Fireplace, Study, Hobby Room & Large Den/Flex Room. Kitchen features Black appliances w/ breakfast nook. Home also has many built-ins in several rooms such as cabinet/shelf combos and desks. Exterior features include a large screened-in covered patio area that leads to a large back yard w/ Pool, fountain/pond area and plenty of room for a garden! Schedule your showing today!
Location
State TX
County Harris
Area Northwest Houston
Rooms
Bedroom Description Primary Bed - 1st Floor
Other Rooms Breakfast Room, Kitchen/Dining Combo, Living Area - 1st Floor, Utility Room in House
Den/Bedroom Plus 5
Interior
Interior Features Refrigerator Included
Heating Central Electric
Cooling Central Electric
Flooring Tile
Fireplaces Number 1
Exterior
Parking Features Attached Garage
Garage Spaces 1.0
Pool Enclosed
Roof Type Composition
Private Pool Yes
Building
Lot Description Subdivision Lot
Story 1
Foundation Slab
Sewer Public Sewer
Water Public Water
Structure Type Brick,Wood
New Construction No
Schools
Elementary Schools Lyons Elementary School
Middle Schools Fonville Middle School
High Schools Sam Houston Math Science And Technology Center
School District 27 - Houston
Others
Senior Community No
Restrictions Deed Restrictions
Tax ID 035-254-025-0015
Tax Rate 2.3307
Disclosures Sellers Disclosure
Special Listing Condition Sellers Disclosure
Read Less
Want to know what your home might be worth? Contact us for a FREE valuation!

Our team is ready to help you sell your home for the highest possible price ASAP

Bought with Mission Realty

GET MORE INFORMATION





